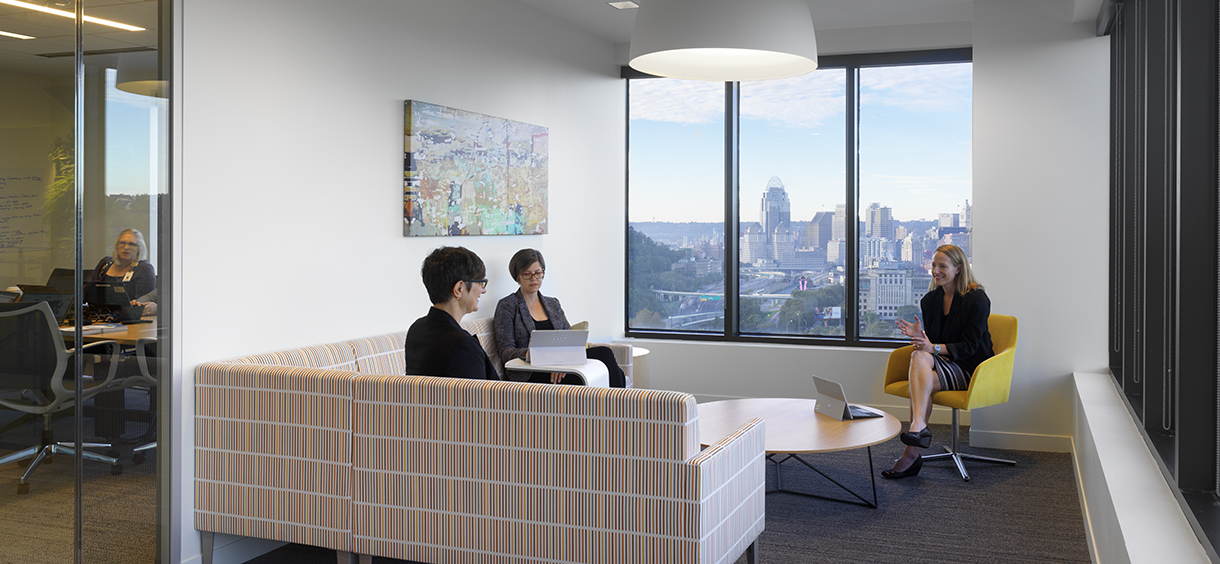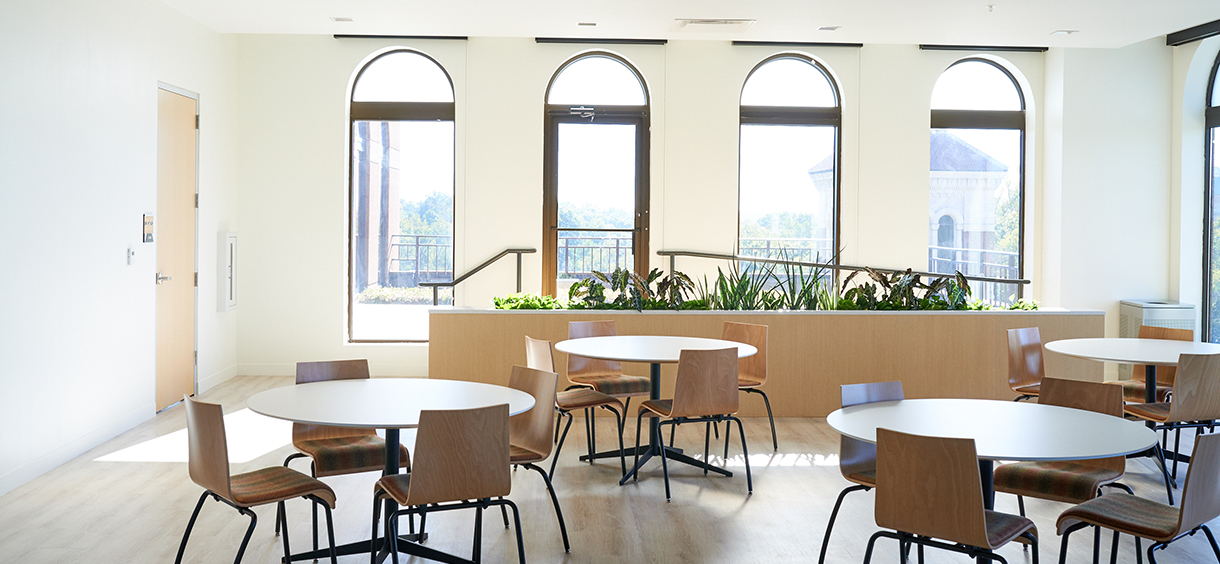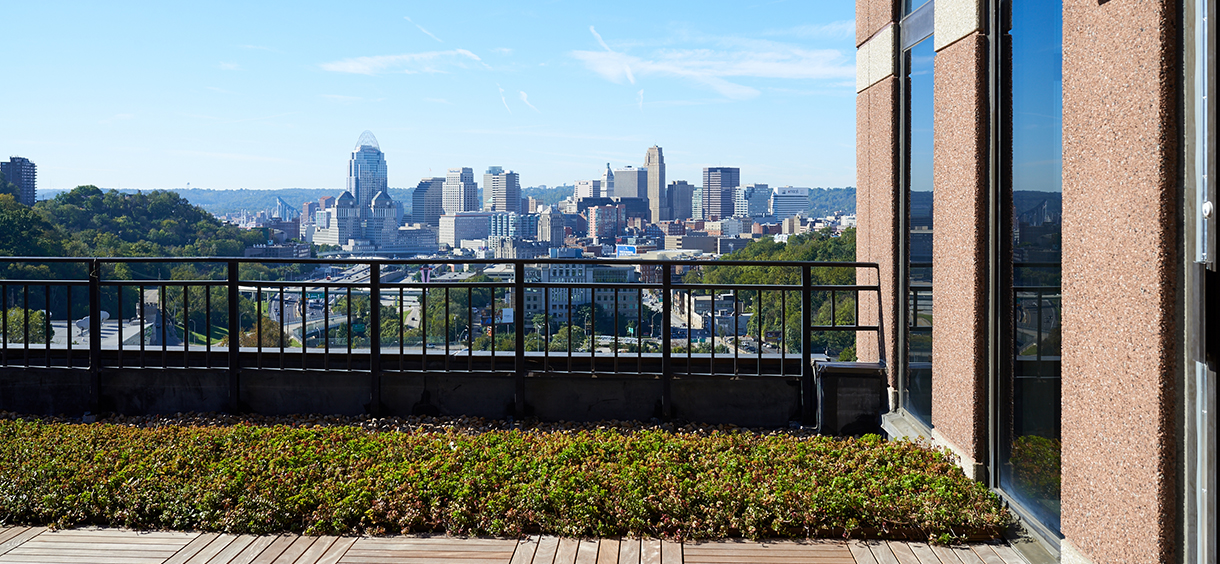Workplace of the Future
TriHealth, Corporate Administration Offices
←
To Workplace
Cincinnati, Oh | 143,000 SF
and well-being for TriHealth’s corporate administrative team.
Cincinnati-based TriHealth is a recognized leader in patient care because of its dedication to a single mission: improving the health and well-being of the people they serve. It’s a mission that extends to their administrative staff—a tight-knit group that consider themselves not just colleagues, but family.
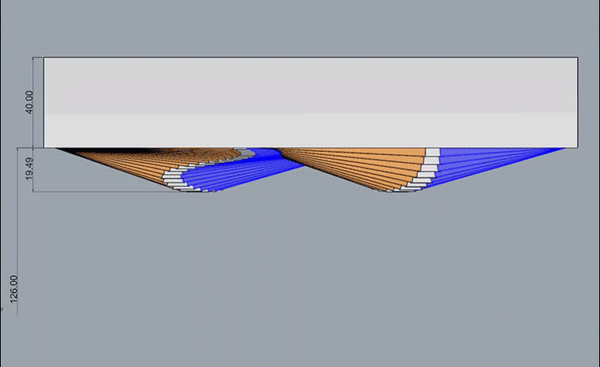 Digital Design for Ceiling Feature
Digital Design for Ceiling Feature
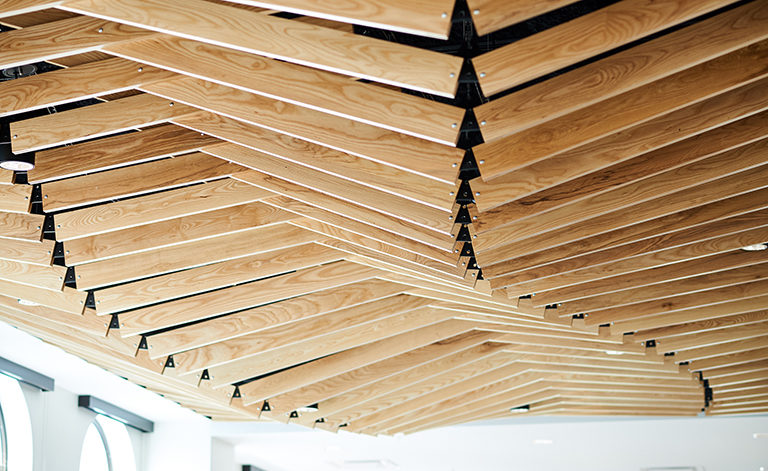 Ceiling feature installed on 12th floor
Ceiling feature installed on 12th floor
GBBN is working with TriHealth to boldly showcase its mission and spirit through inviting workspaces that promote community, teamwork and good health.
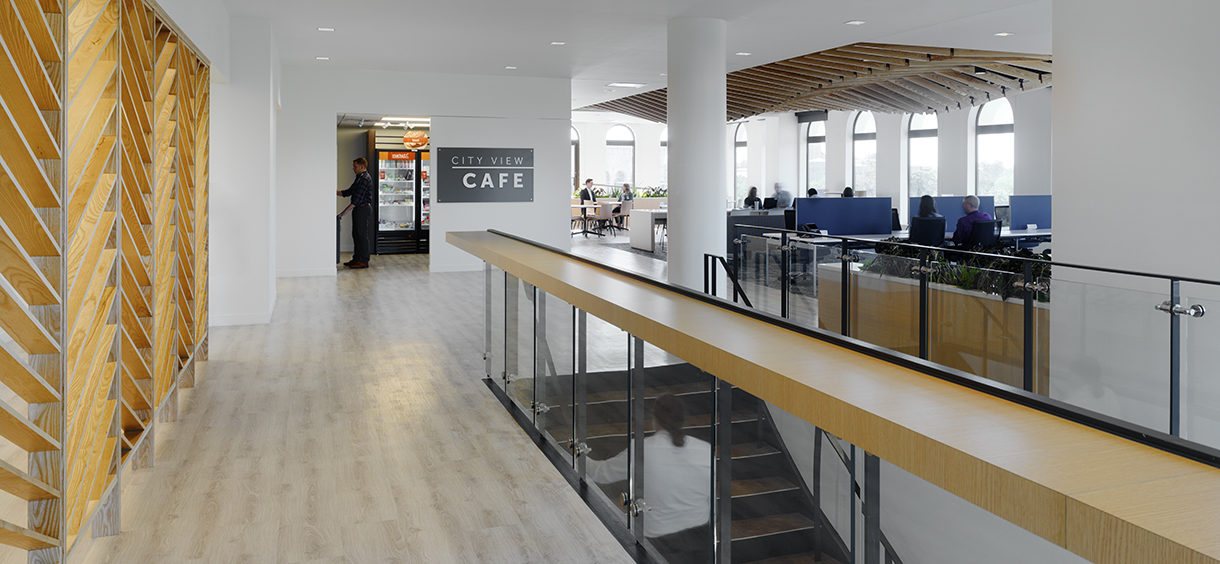
A generous cascading stair unifies six separate floors and creates an office-wide connectivity hub. The stair and its different landing zones draw staff together to foster teamwork all while moving people through the building in a way that promotes a healthy lifestyle. The stairway culminates in an all-office community zone with areas for socializing, meetings, and focused work as well as a large conference center for events and presentations.
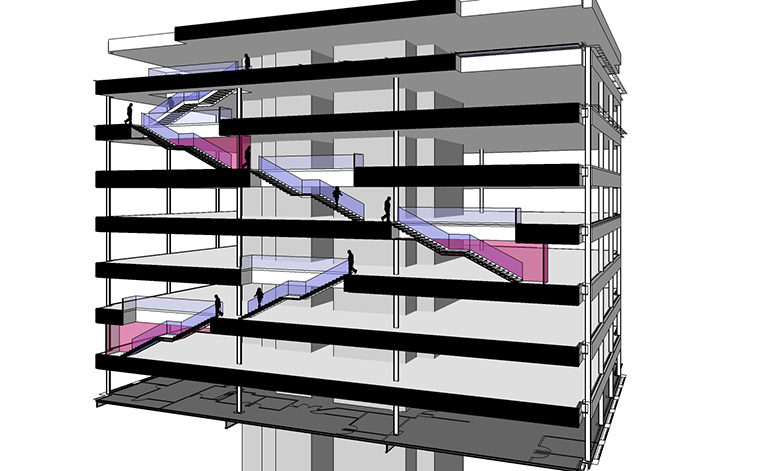 Communal stair connects all six office floors.
Communal stair connects all six office floors.
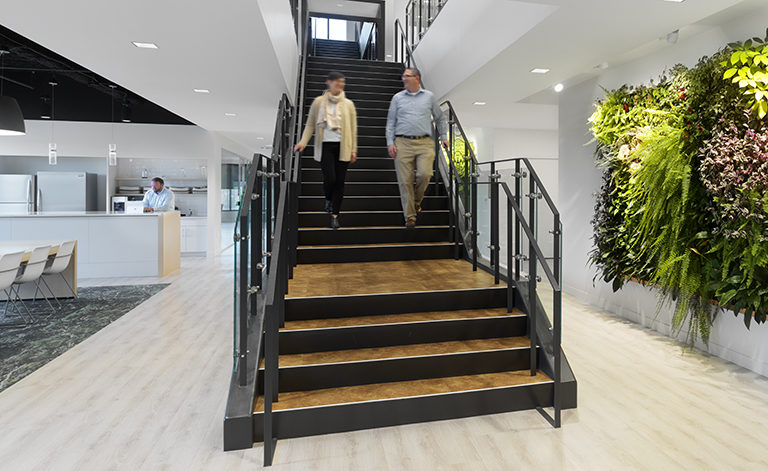 Communal stair with live wall
Communal stair with live wall
Low-profile desk divisions allow everyone exposure to natural daylight and—equally important— each other, so staff can freely exchange ideas. Meeting rooms are being right-sized and made transparent, while maintaining acoustic privacy. Four top floor terraces will provide outdoor access for everyone allowing TriHealth to lead the way in redefining the “corner office.”
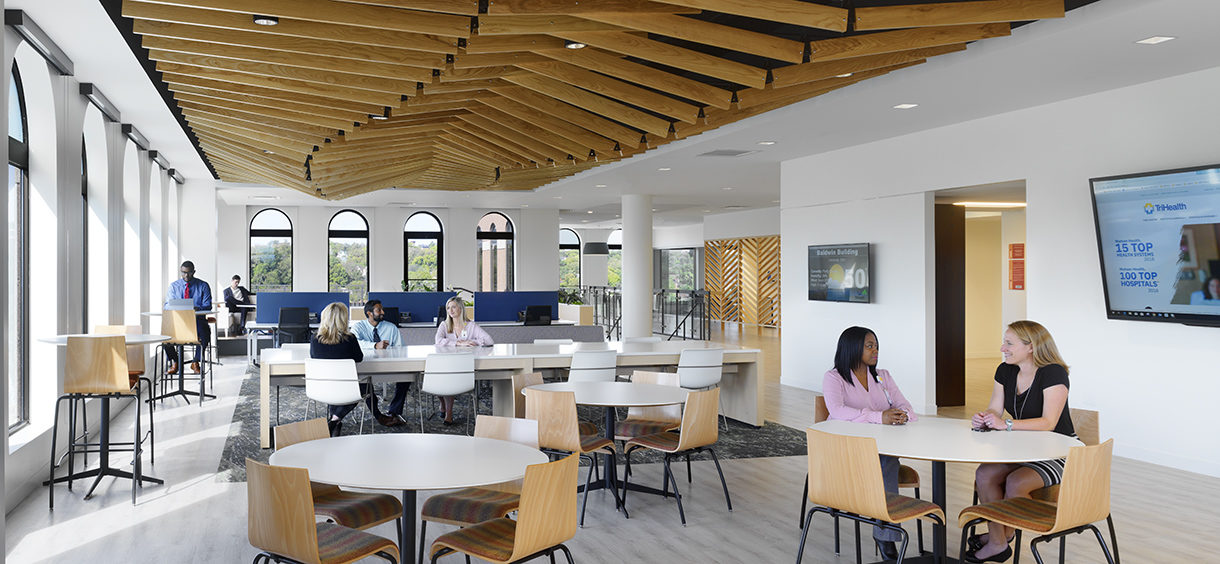 12th floor lounge with panoramic views
12th floor lounge with panoramic views
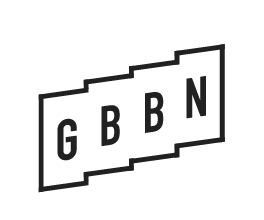
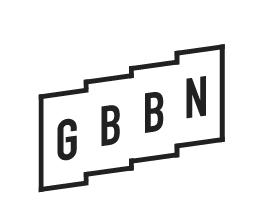
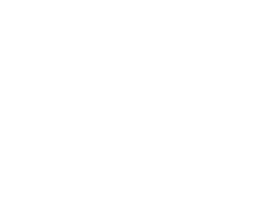

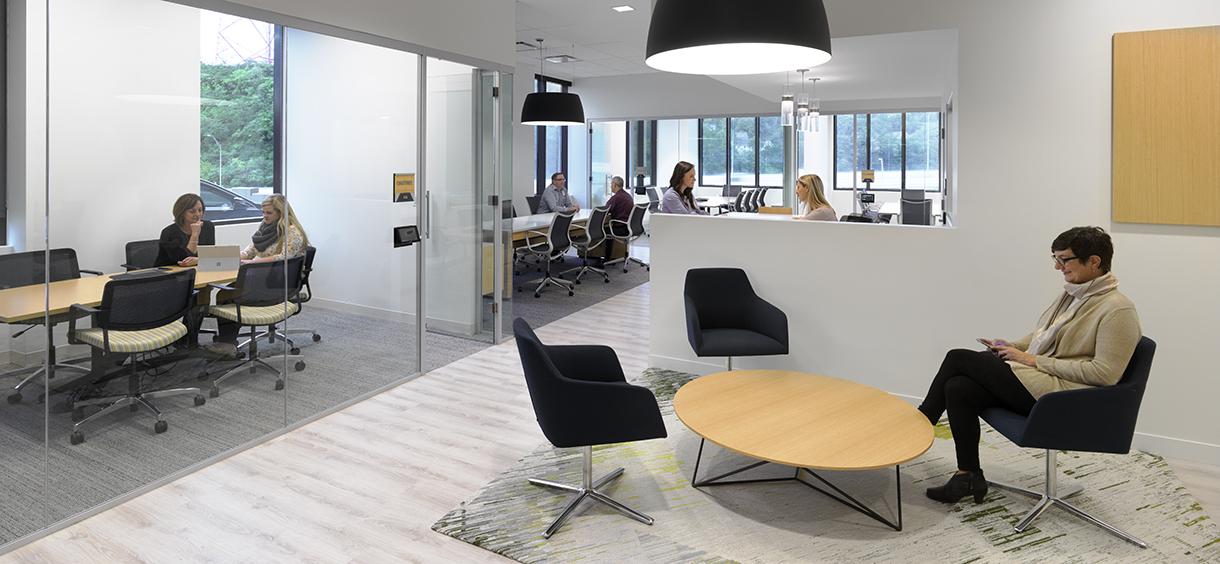 First floor administrative offices
First floor administrative offices
