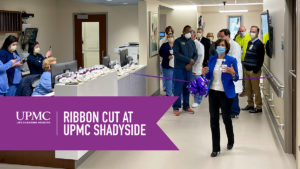See and Be Seen
UPMC, Shadyside Renovation
←
To Workplace
Pittsburgh, PA | 80,960 SF Total SF/Renovation (5 Floors)
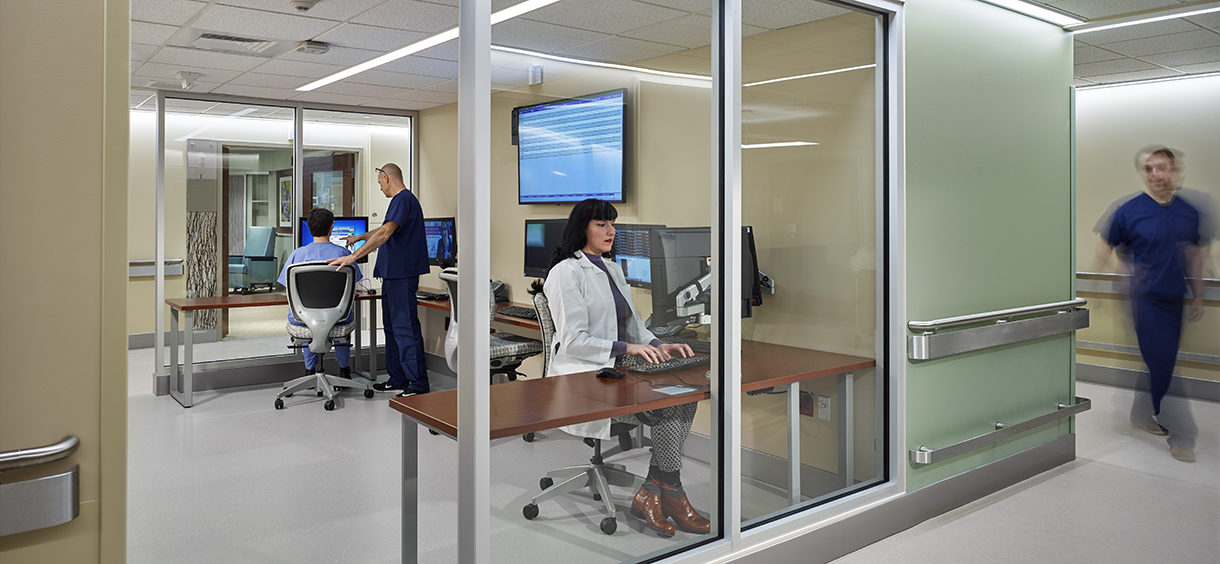 Transparent workspace at the core of the floor let practitioners easily find and collaborate with each other.
Transparent workspace at the core of the floor let practitioners easily find and collaborate with each other.
To help UPMC integrate their mission of putting patients, practitioners, and community at the center of everything they do, we re-envisioned an existing bed tower to focus on collaboration and connectivity. For the patient floors at the Shadyside campus, we introduced a different approach to thinking about the workplace and collaboration: one that hinges on providing multiple ways for different specialists to collaborate while on the unit, whether they’re touching down for a moment, or there for the day.
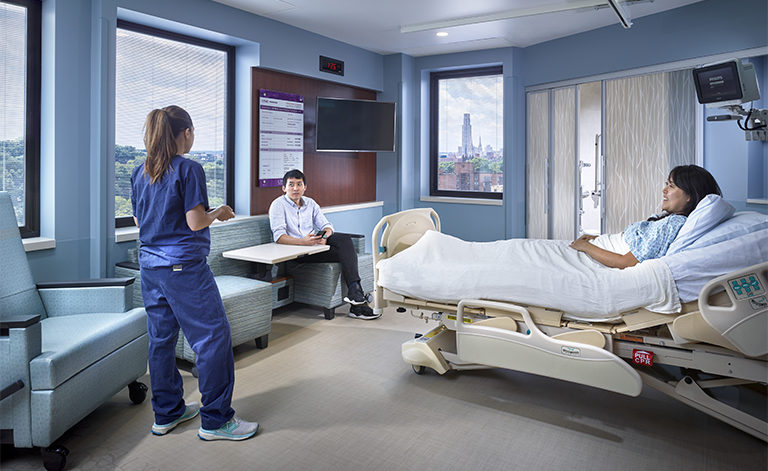 Patient rooms bring in daylight and give ample space to patients and families.
Patient rooms bring in daylight and give ample space to patients and families.
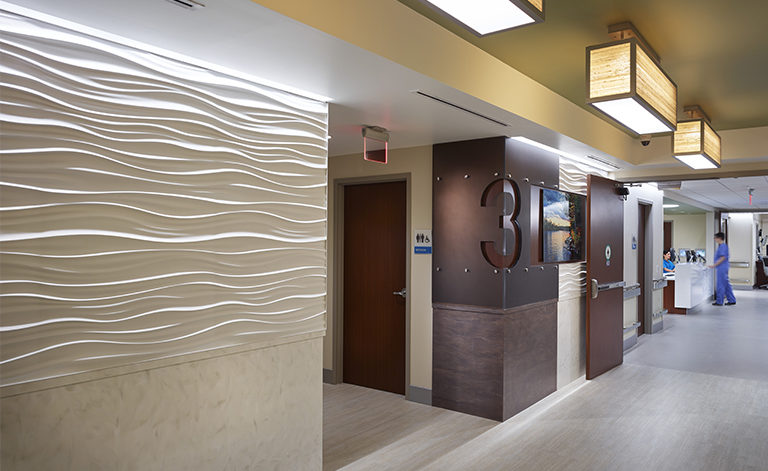 Elevator Lobby and corridor
Elevator Lobby and corridor
...we introduced a different approach to thinking about the workplace and collaboration...
Subwait alcoves provide out-of-the-way areas for staff to check messages and for visiting family to step away from the patient’s room without leaving the floor. Working with the building’s unique shape, we clustered patient rooms in groups of three around decentralized nursing stations that accommodate two to three nurses. The transparent core of the floor allows medical colleagues to find each other quickly.
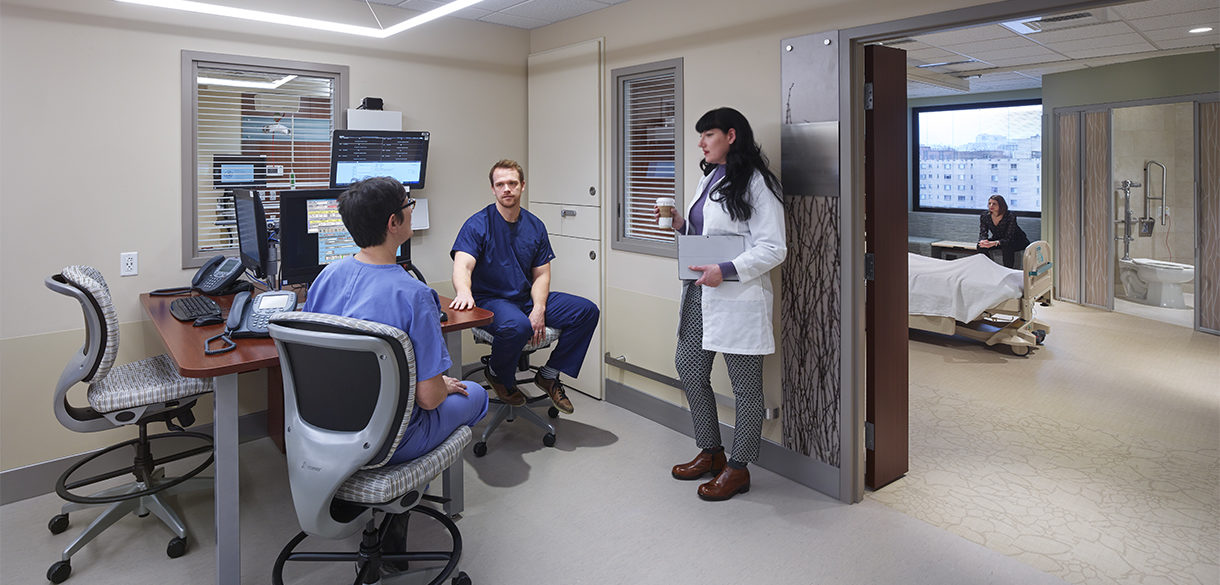 De-centralized nurse station is designed to be in close proximity to patients.
De-centralized nurse station is designed to be in close proximity to patients.
The project specifically focused on providing a restful environment. Electrochromatic glass in the doors of patient rooms—adjustable from transparent to frosted—enhances patient privacy, while wall construction for enhanced acoustic performance filters out corridor noise. In a Press Ganey survey conducted post renovation, patients discharged from this floor report a 20 point increase in quietness of the environment. GBBN collaborated with HGA for pre-design and programming.
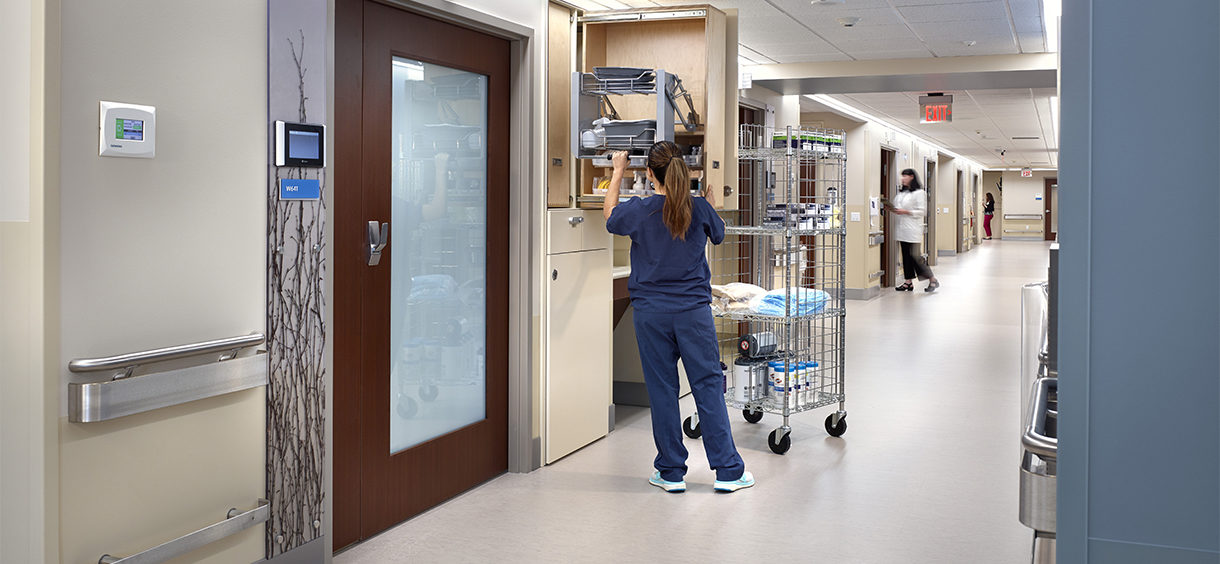 Electrochromatic glass in the doors of patient rooms enhances patient privacy,
Electrochromatic glass in the doors of patient rooms enhances patient privacy,
-
News




