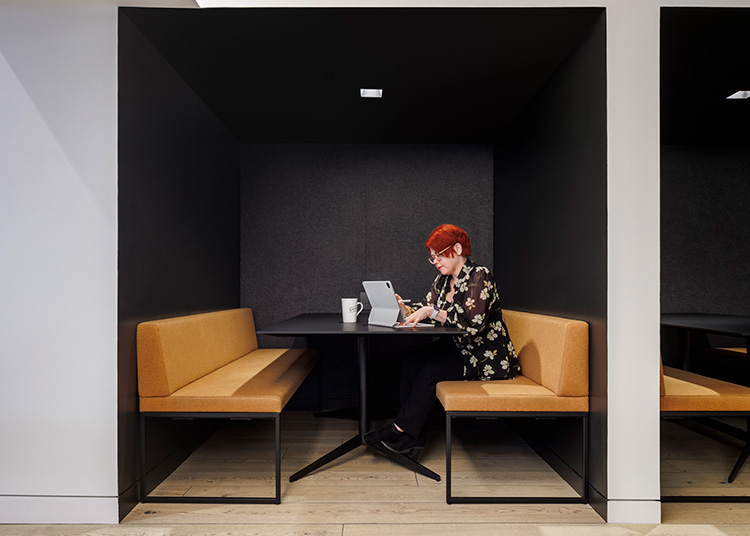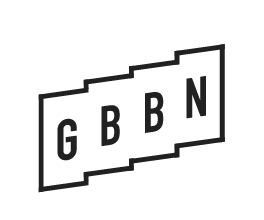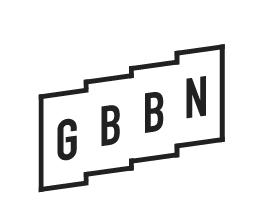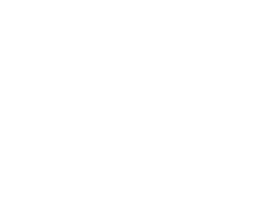What’s Your Office For?
←
To All
| by Beth Latto, NCIDQ, LEED AP ID+C, WELL AP | Eric Puryear, AIA | Shan Jiang, Ph.D.
What it is:
The renovations to our Cincinnati office were designed before the COVID-19 pandemic, constructed during lockdown, and have been put to the test with a post-pandemic hybrid office policy. We recently conducted a Post Occupancy Evaluation (POE) to understand how these spaces are performing. What’s working as, better, or differently than we anticipated? What needs adjusting? What lessons are we taking away as we work with clients to address their needs today, and into the future?
Our study focused on two areas:
1) conference room use and
2) the sentiments, behaviors, and use patterns of individual employees in various workspace categories such as focus areas, meeting spaces, and social zones.
The impact of ambient factors such as acoustics, furniture/layout, light, privacy/enclosure, and technology were also explored.

The research shows that collaborative spaces have a higher usage satisfaction. Huddle rooms (designed for 1-2 people) are the most popular private spaces.
 Varied acoustical environments are critical, but acoustically private doesn’t always mean hidden away. Booths located in our café provide acoustical privacy while maintaining visual connectivity, which users enjoy. 52% of focus time and 55% of social gatherings happened in booths.
Varied acoustical environments are critical, but acoustically private doesn’t always mean hidden away. Booths located in our café provide acoustical privacy while maintaining visual connectivity, which users enjoy. 52% of focus time and 55% of social gatherings happened in booths.
Why is it important?
How people work today has undergone a huge transformation. Adapting to these changes and preparing for future adaptability can help companies remain nimble and flexible. Understanding data around how spaces are used can help create a lifestyle of work that fosters employee health and well-being while supporting institutional goals for collaboration, innovation, growth, and productivity.

You can read the full report here.




