Light + Movement
TriHealth, Finneytown
←
To All
Cincinnati, OH | 57,300 SF
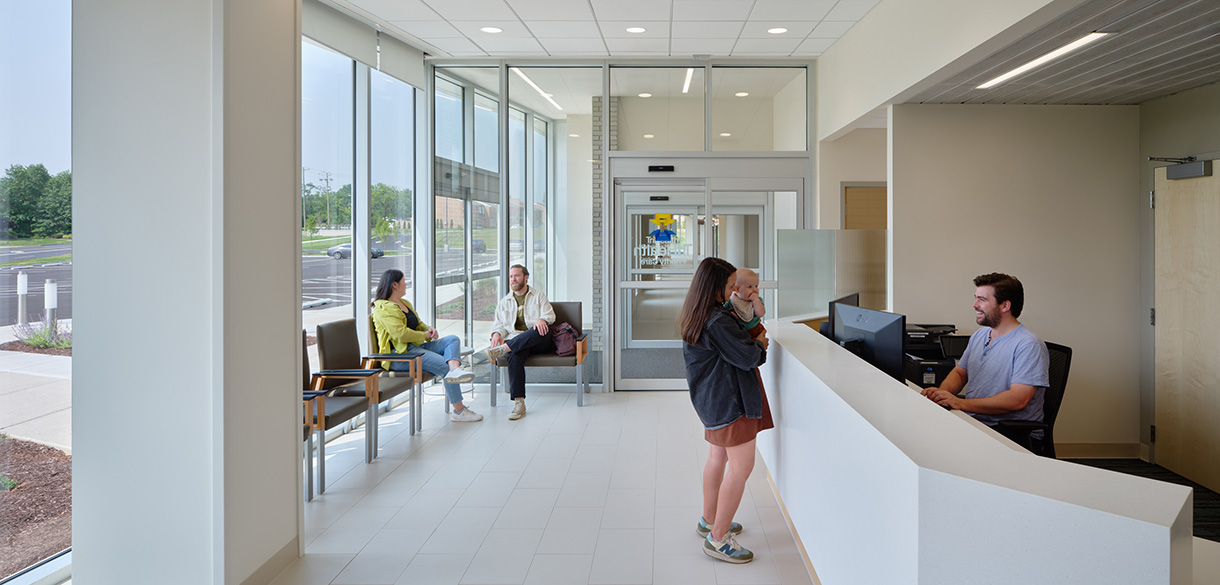 A separate priority care entrance helps patients find their way to their destination.
A separate priority care entrance helps patients find their way to their destination.
Bathed in warmth and light, TriHealth’s new ambulatory care center in Finneytown, just north of Cincinnati, exudes health. With a band of ceiling height windows that run along the front of the building (ascending from the first to the second floor), its double-height atrium is airy and welcoming. Natural finishes and a living wall foster a sense of well-being, while an open staircase allows intuitive wayfinding, encouraging visitors to actively explore the space.
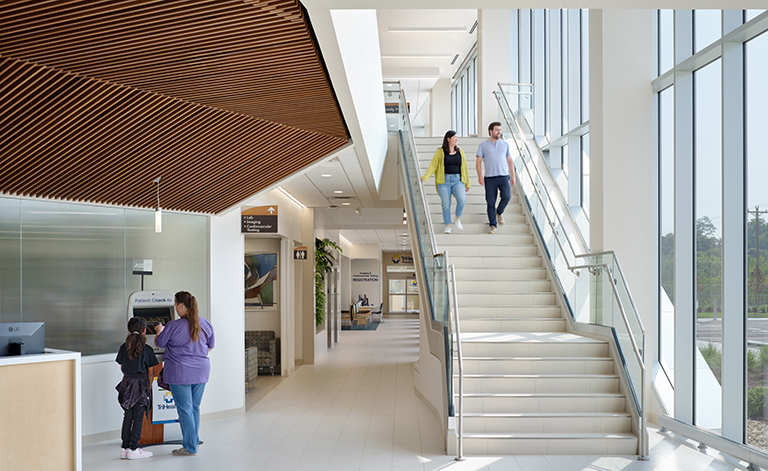 Open, sunny stairs encourage physical activity.
Open, sunny stairs encourage physical activity.
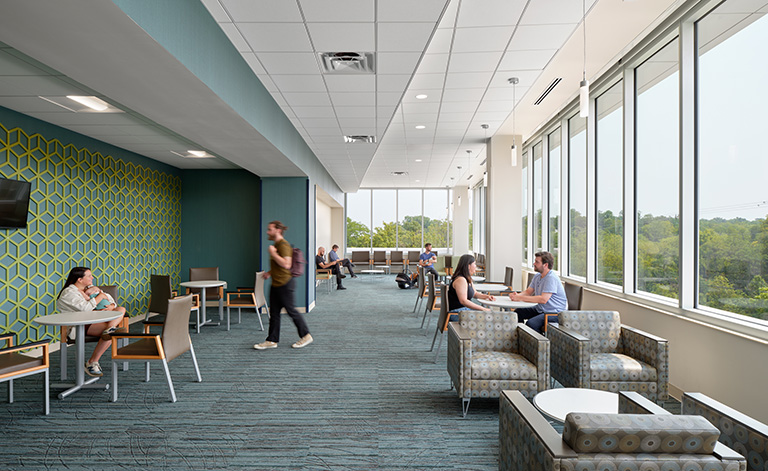 Sunny waiting areas enjoy sweeping views of the surrounding tree canopy.
Sunny waiting areas enjoy sweeping views of the surrounding tree canopy.
Consolidating several smaller practices into a geographically central and highly visible location, the project provides a one-stop shop for all its patients’ healthcare needs. By pulling waiting and circulation spaces to the building’s glass-lined front, the design provides privacy in clinical spaces while enabling patients to enjoy an abundance of light, thermal comfort, and sweeping views within its public spaces.
Informed by a solar study, the placement and form of the building within its site maximizes daylighting and elevates TriHealth’s presence in the community. The project is a gateway building as you enter Finneytown, Springfield Township.
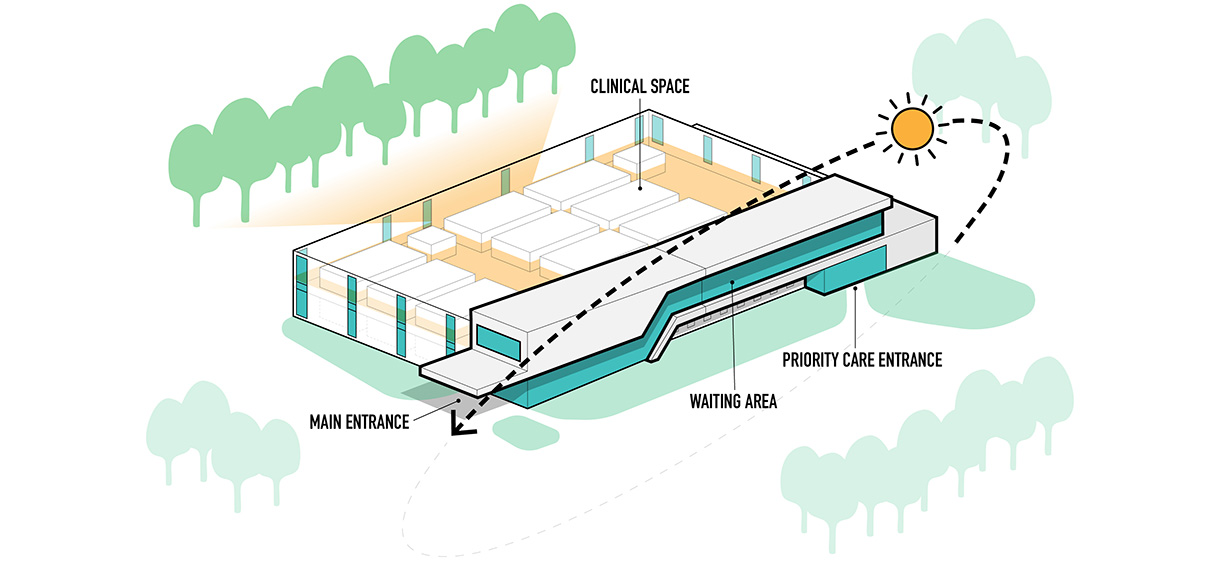 While patients and their families enjoy sunny, south-facing waiting areas, the floorplan also opens up views for healthcare workers within clinical spaces.
While patients and their families enjoy sunny, south-facing waiting areas, the floorplan also opens up views for healthcare workers within clinical spaces.
The light from the building’s long, south side not only fosters comfort, but it improves its energy performance. During the winter, this lowers heating and lighting needs. An overhang along the south-facing windows also shades the building from heat gained from the midday summer sun, which also lowers its energy needs.
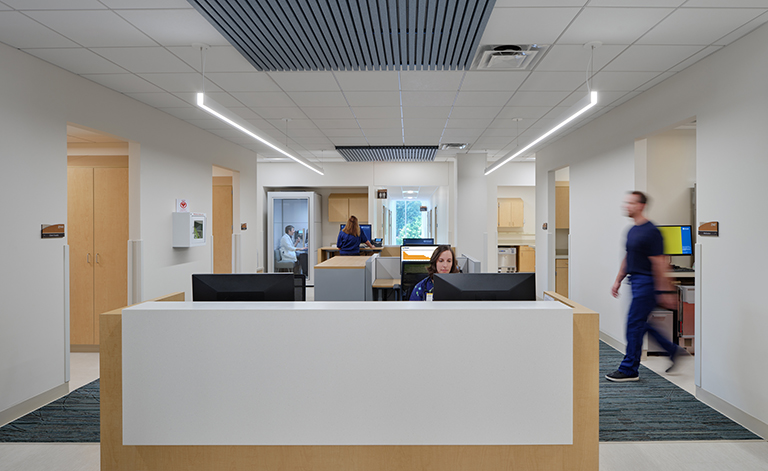 Efficient clinical spaces accommodate focused and collaborative activities in a centralized location.
Efficient clinical spaces accommodate focused and collaborative activities in a centralized location.
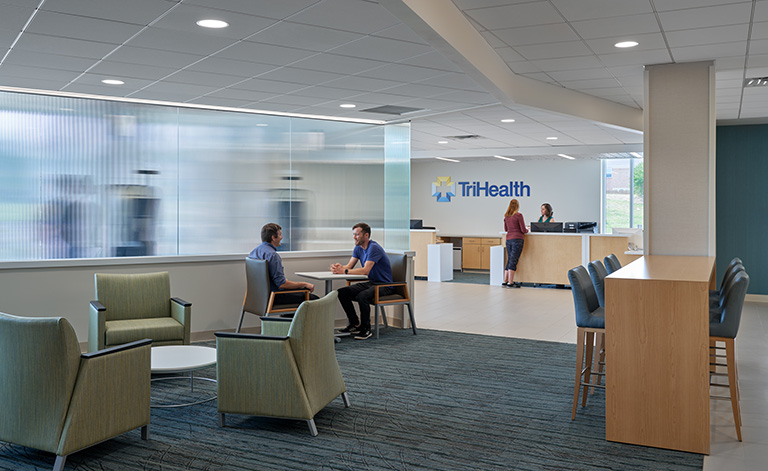 Shared waiting spaces enable visitors to choose from a variety of seating postures.
Shared waiting spaces enable visitors to choose from a variety of seating postures.
Building on previous work done with TriHealth, the clinical spaces provide large, centrally located areas for staff to collaborate along with transparent, soundproof booths for phone calls, charting, and other focused activities. Intentionally placing private offices outside of the clinical hub allows more space for collaborative patient care.
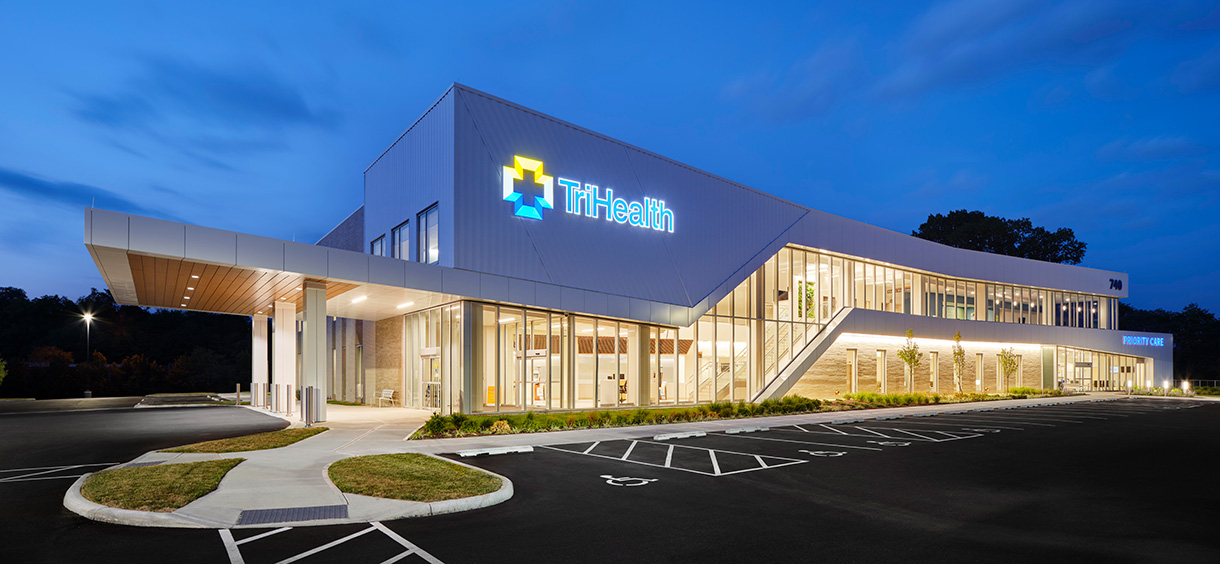 At night, TriHealth Finneytown becomes a beacon of light.
At night, TriHealth Finneytown becomes a beacon of light.




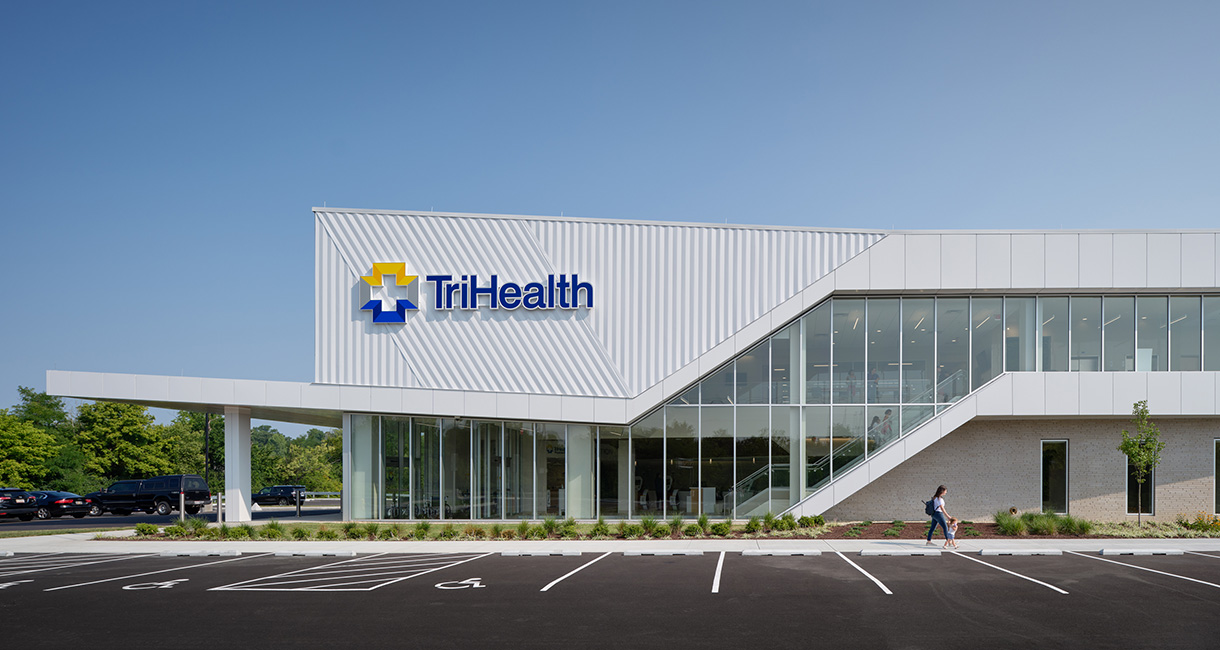 Clean, folding lines create a dynamic, southern façade.
Clean, folding lines create a dynamic, southern façade.
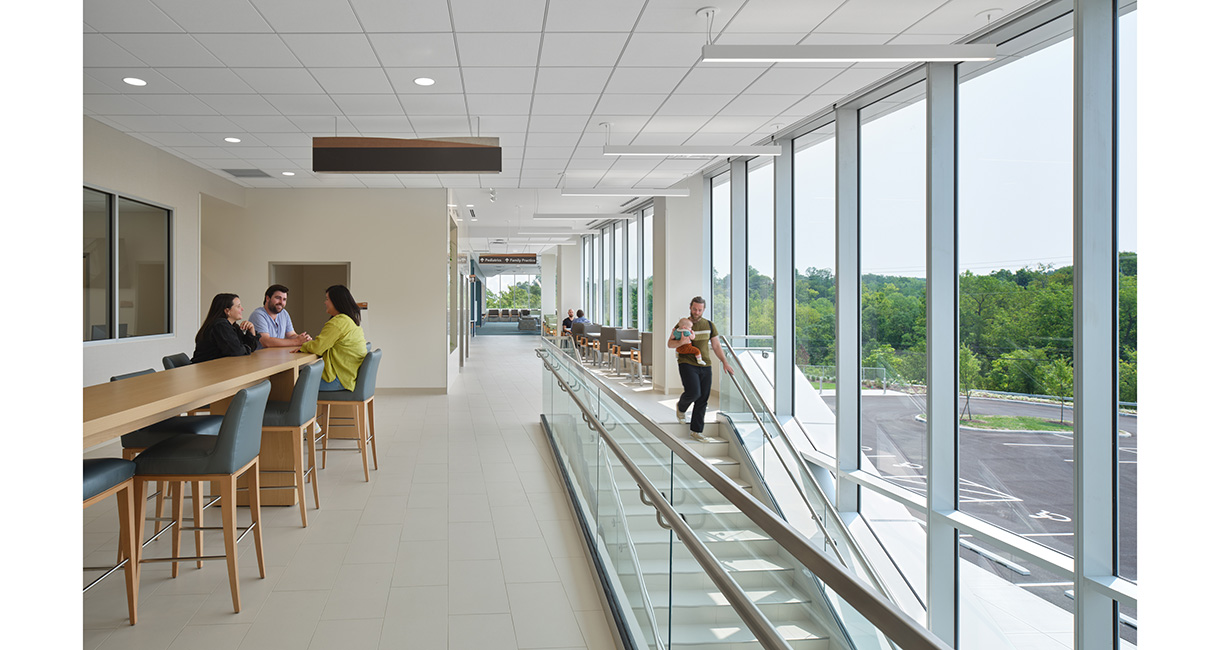 Sunny stairs encourage physical activity.
Sunny stairs encourage physical activity.
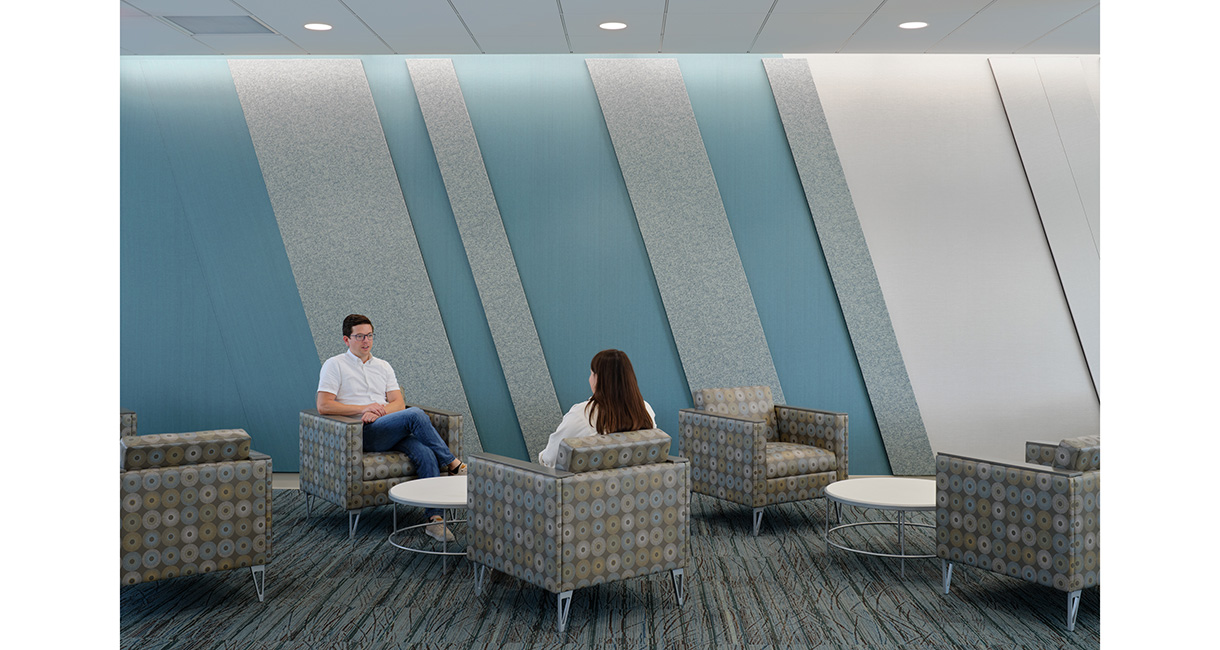 Acoustic wall coverings within the waiting area echo mirror the exterior angles.
Acoustic wall coverings within the waiting area echo mirror the exterior angles.