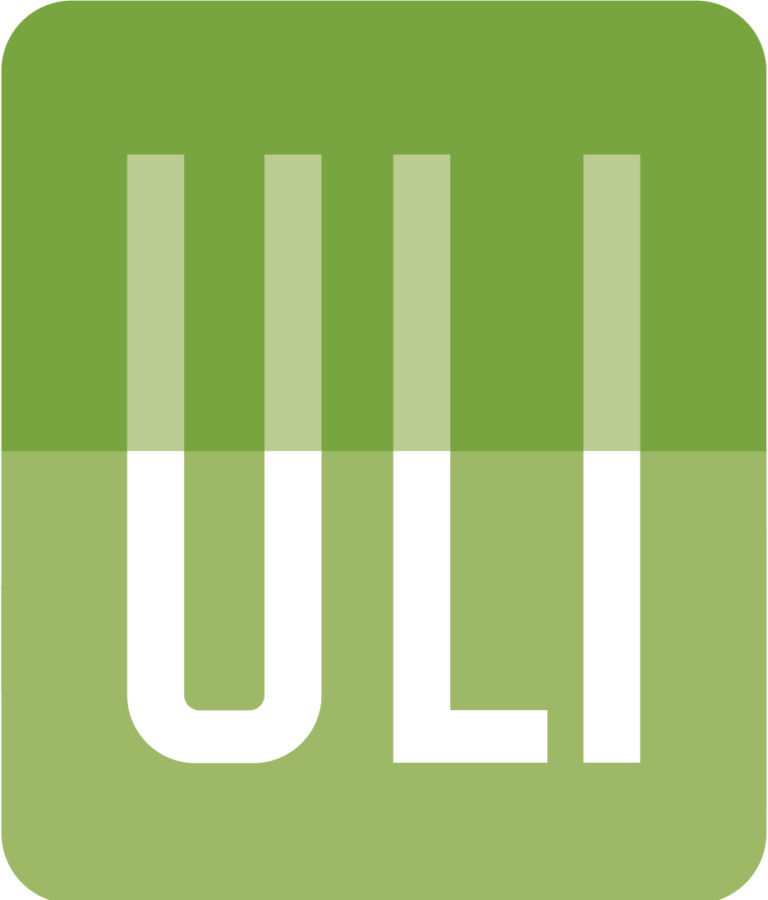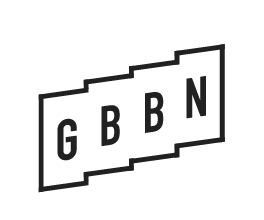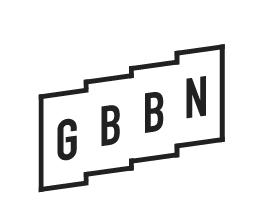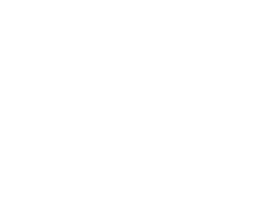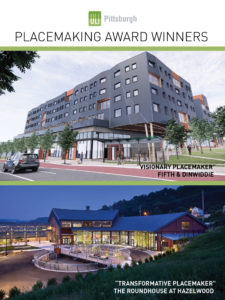Less Carbon, More Connection
Bridging the Gap Development, Fifth & Dinwiddie West
←
To Mixed-Use
Pittsburgh, PA | 190,000 SF
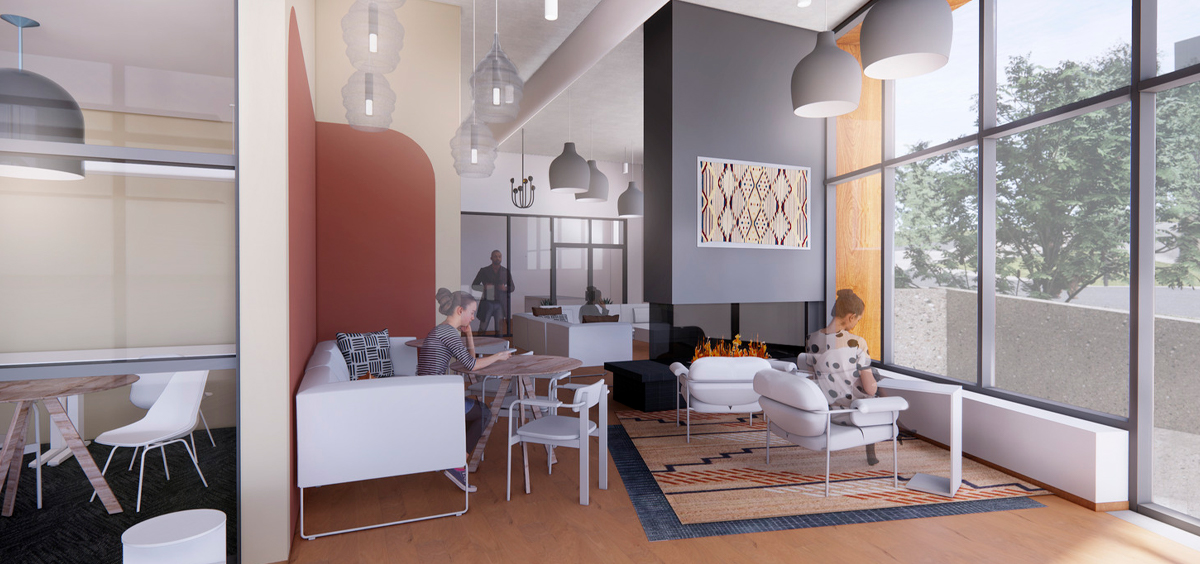 Shared amenities bring residents together in comfortable, light-infused interiors.
Shared amenities bring residents together in comfortable, light-infused interiors.
Supporting health and wellbeing of its residents, the neighborhood, and the city of Pittsburgh, Fifth & Dinwiddie West models a multipronged approach to sustainable design. A mixed-use, mixed-income development (including a substantial number of affordable units), its Passive House design will save energy, carbon, and money while increasing the comfort of its residents.
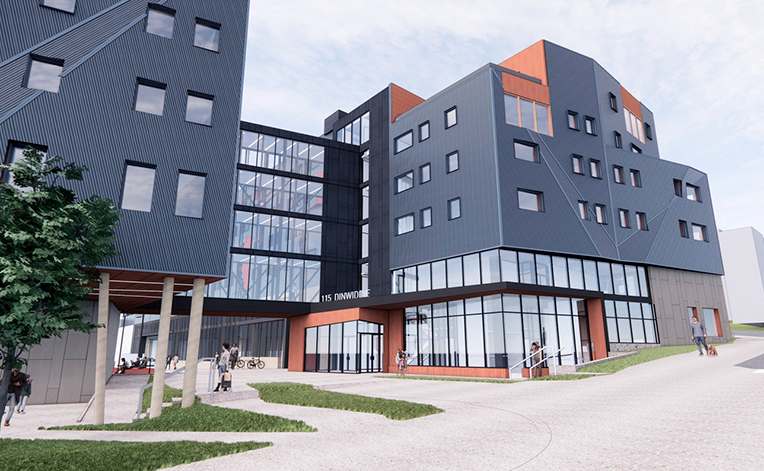 Dynamic public spaces support a variety of public uses.
Dynamic public spaces support a variety of public uses.
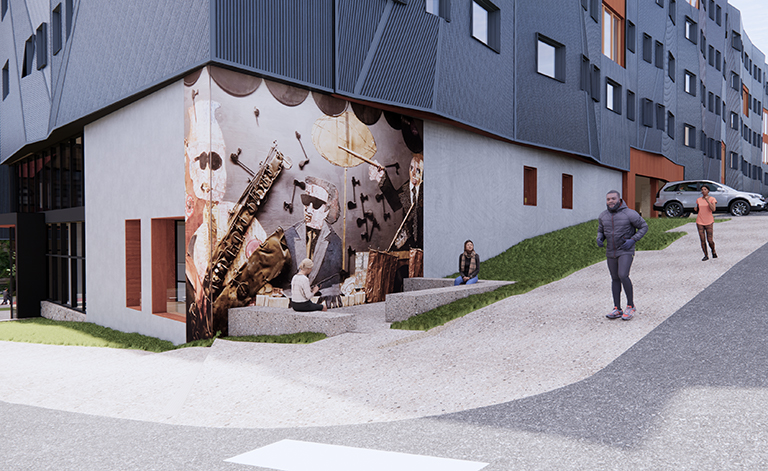 Murals by local artists (and longtime community members), Charlotte Ka and Errol “Mobutu” Reynolds, celebrate the neighborhood’s rich, artistic legacy.
Murals by local artists (and longtime community members), Charlotte Ka and Errol “Mobutu” Reynolds, celebrate the neighborhood’s rich, artistic legacy.
With distinctive materials and folds, Fifth & Dinwiddie West doesn’t pretend to be historical, but its color palette—cool grey corrugated metal and warm, wood-finished phenolic panels (environmentally friendly, composite panels)—are in dialogue with its historic context.
The building’s location and form—two stacks of housing, joined by a pedestrian bridge—create vital community and transportation hubs. Located next to a Bus Rapid Transit Station, it connects residents to jobs in Downtown Pittsburgh and Oakland. At the same time, the building links Uptown and the Hill District, creating a flexible, civic plaza. Designed for community use, “Our Way” can function as a farmers’ market, a waterpark, an outdoor music venue, or whatever the community desires.
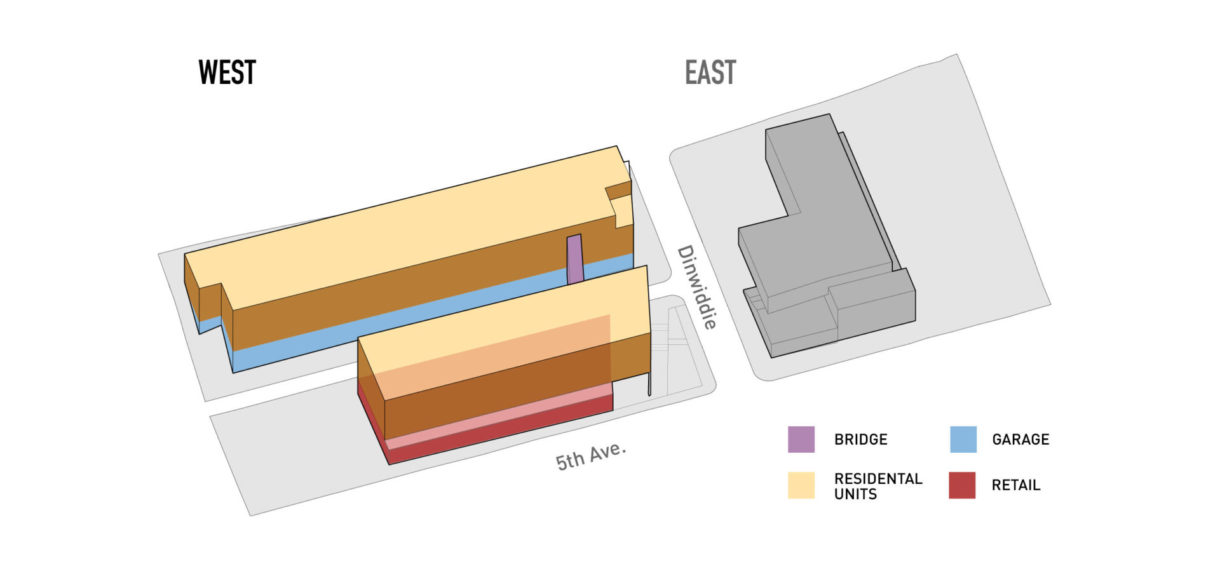 Together with Fifth & Dinwiddie East, Fifth & Dinwiddie West carves out a large, multiuse public space that connects neighbors to housing, retail, transportation, and each other.
Together with Fifth & Dinwiddie East, Fifth & Dinwiddie West carves out a large, multiuse public space that connects neighbors to housing, retail, transportation, and each other.
Warm and bright, the apartment design maximizes living space while natural materials and well-crafted details confer an artisanal feel on residences. Residents enjoy great amenities, including an easily accessible fitness room and a rooftop terrace with an indoor kitchenette and lounge – the perfect place to host barbecues or movie nights.
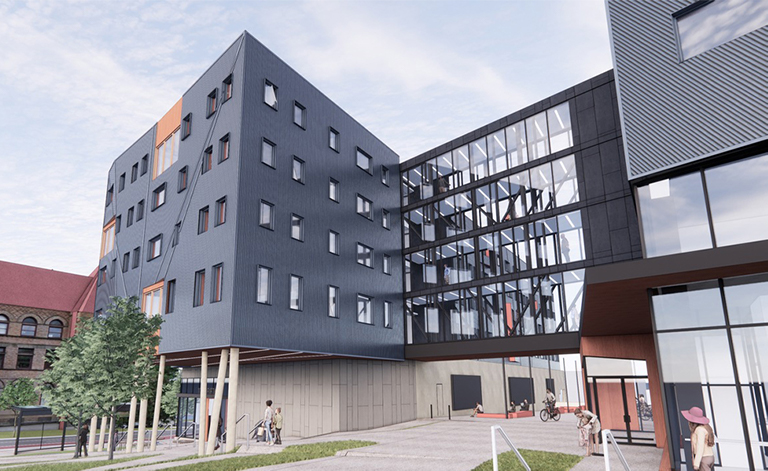 A multilevel pedestrian bridge runs over "Our Way" to connect both stacks of housing.
A multilevel pedestrian bridge runs over "Our Way" to connect both stacks of housing.
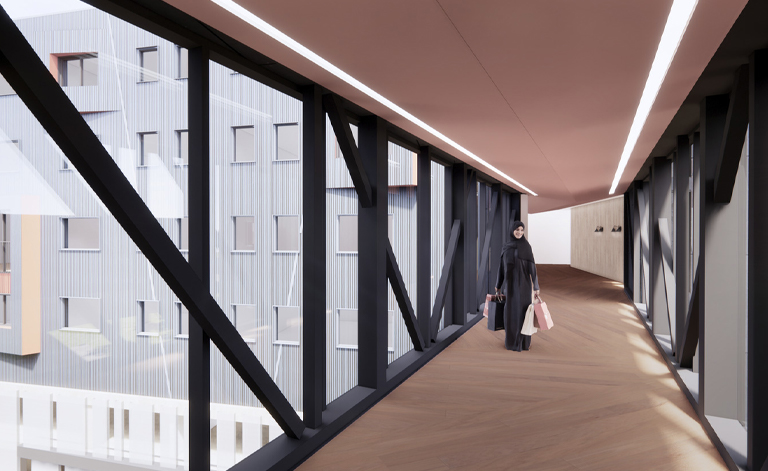 From the pedestrian bridge, residents enjoy views of the activity below.
From the pedestrian bridge, residents enjoy views of the activity below.
Rather than mimicking its historic context, Fifth & Dinwiddie West’s folded façade creates a contemporary contrast that enhances its surroundings. At the same time, the building pays homage to its community with public art celebrating the neighborhood’s rich history of musicians, photographers, and artists.
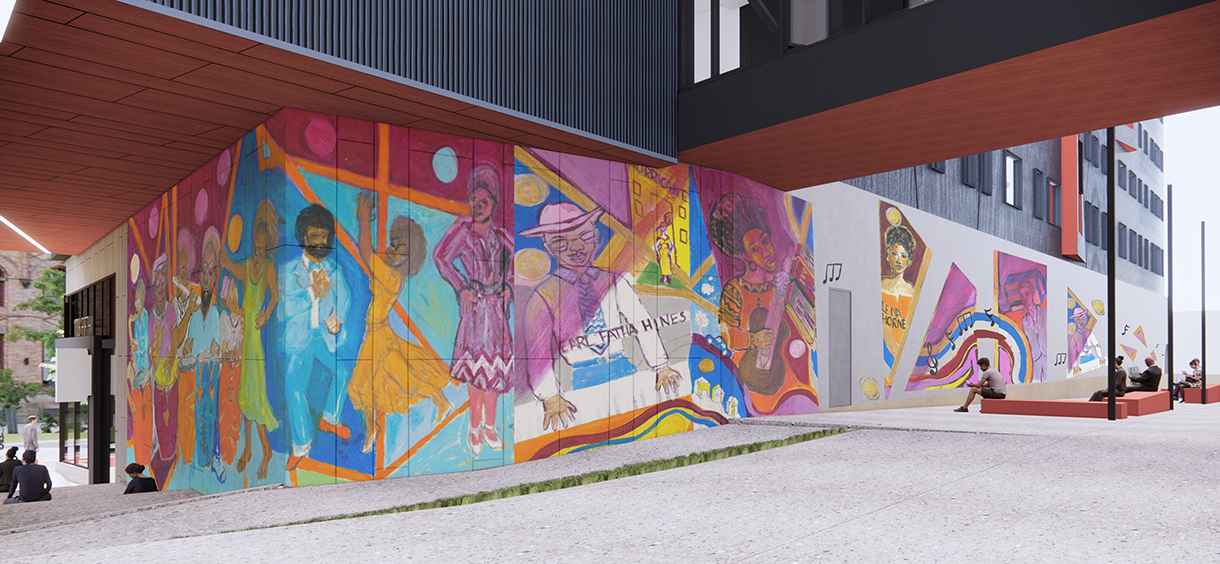
-
Awards
-
News
