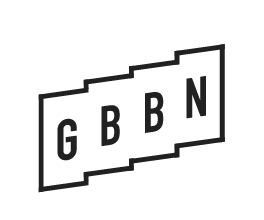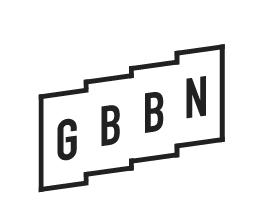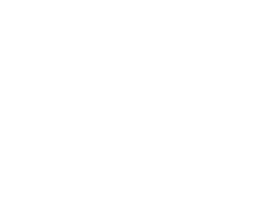Willkommen’s Wavy Walls
3CDC & Model Group, Willkommen on Vine’s Oriels
←
To Creative Tenacity
Cincinnati, OH | 19,800 SF
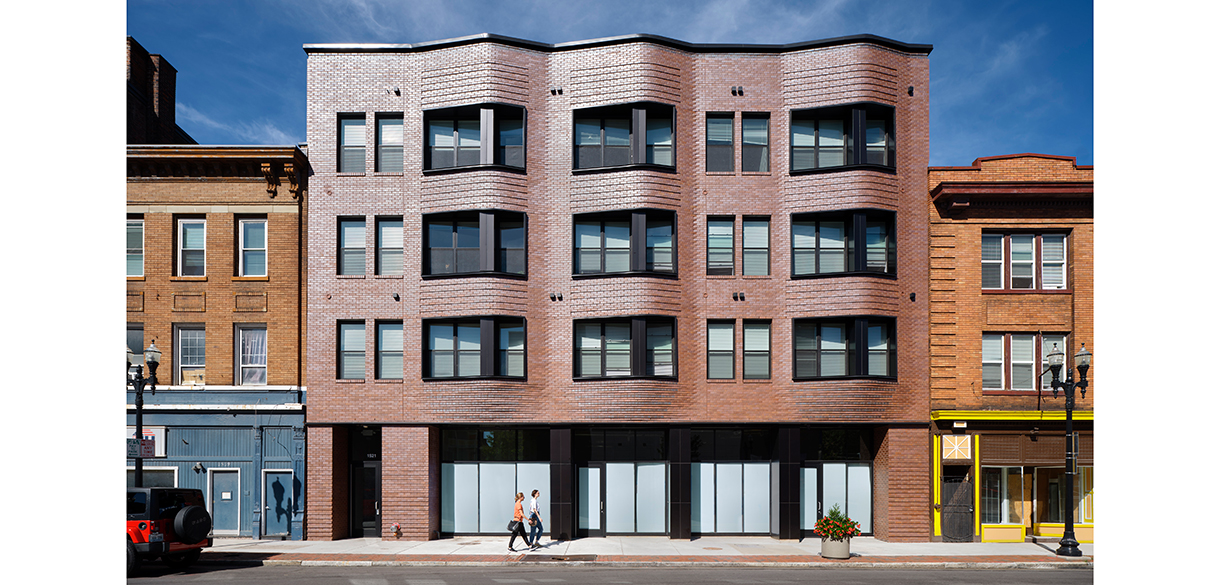 "Fitting in" while "standing out," Willkommen on Vine makes the case that there is no conflict between affordability, good design, and historic preservation.
"Fitting in" while "standing out," Willkommen on Vine makes the case that there is no conflict between affordability, good design, and historic preservation.
Sitting above a street that buzzes with shoppers, workers, restaurant crowds, and lines of cars searching for parking, Willkommen on Vine’s striking brick geometry provides increased privacy and daylight for residents while enriching the pedestrian experience below. It also honors Cincinnati’s rich heritage of masonry architecture, not by replicating it, but by pushing its historic material towards a playful, new form.
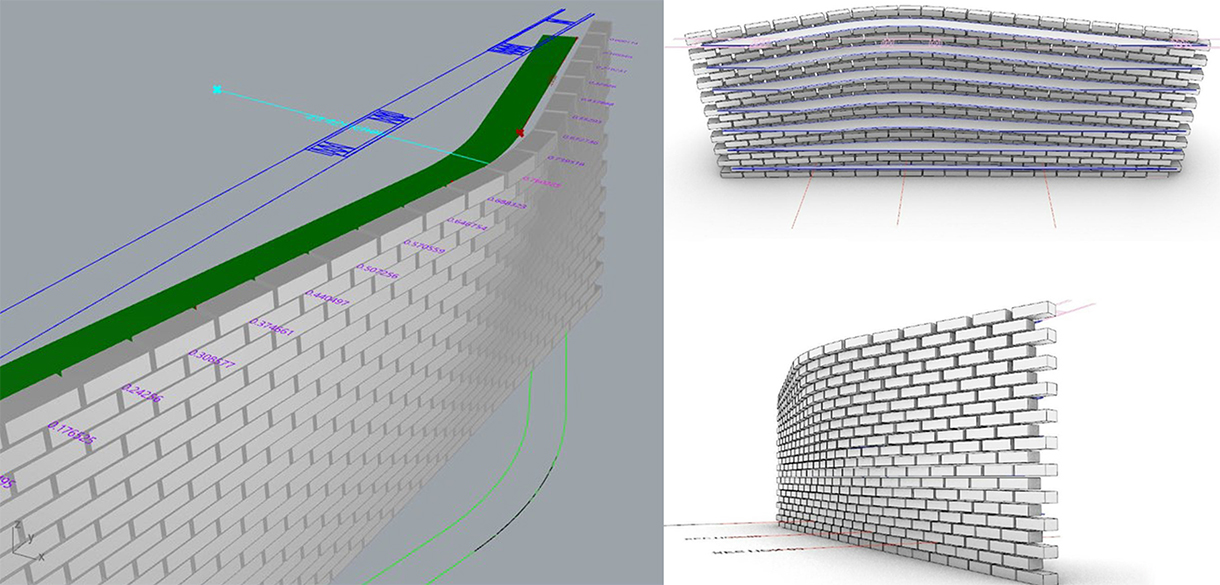 Parametric design enabled designers to experiment with the wall's form while controlling costs.
Parametric design enabled designers to experiment with the wall's form while controlling costs.
Requiring a level of craftsmanship rarely seen in modern buildings (much less, in affordable housing), its form was made possible by a marriage of craft and technology. Working closely with the project’s masons, our designers and Director of Computational Design & Fabrication used parametric design to play with the wall’s form. This allowed them to quickly model every single brick in the wall, enabling them to experiment with different degrees of extrusion, overhangs, and mortar gaps while reducing the cost associated with custom cutting.
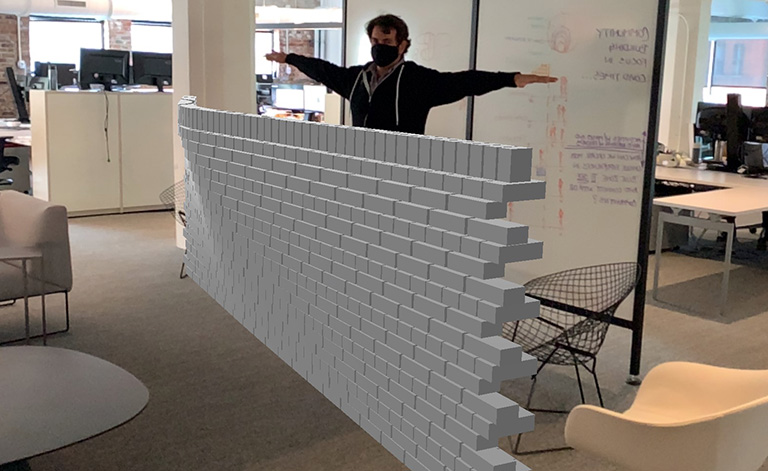 Augmented reality helped the whole project team visualize different design iterations at full scale in three-dimensional space.
Augmented reality helped the whole project team visualize different design iterations at full scale in three-dimensional space.
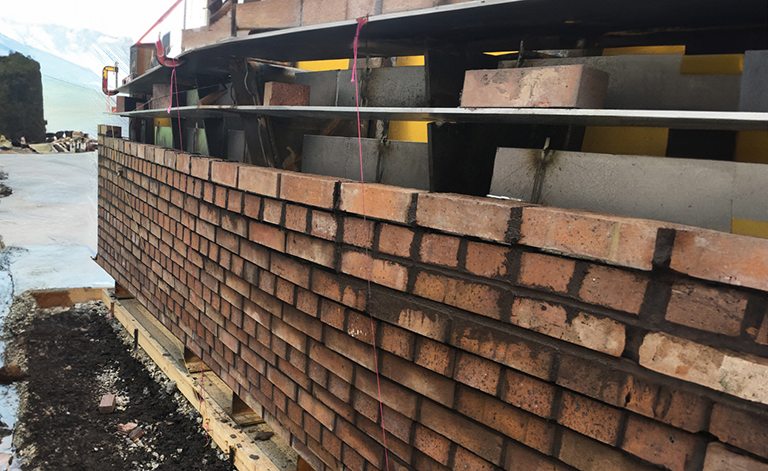 A full scale mock up helped masons test the assembly in the field.
A full scale mock up helped masons test the assembly in the field.
The team used augmented reality to help the client visualize the different geometrical possibilities they were generating parametrically, empowering the whole team to experience the design in real space. This also enabled masons to visualize the wall’s structure and the placement of each brick within it, enhancing their craft through a new set of tools.
After the design was set, a physical mockup was created to ensure that the form—and the plasma cut steel structure that supported it—worked as expected.
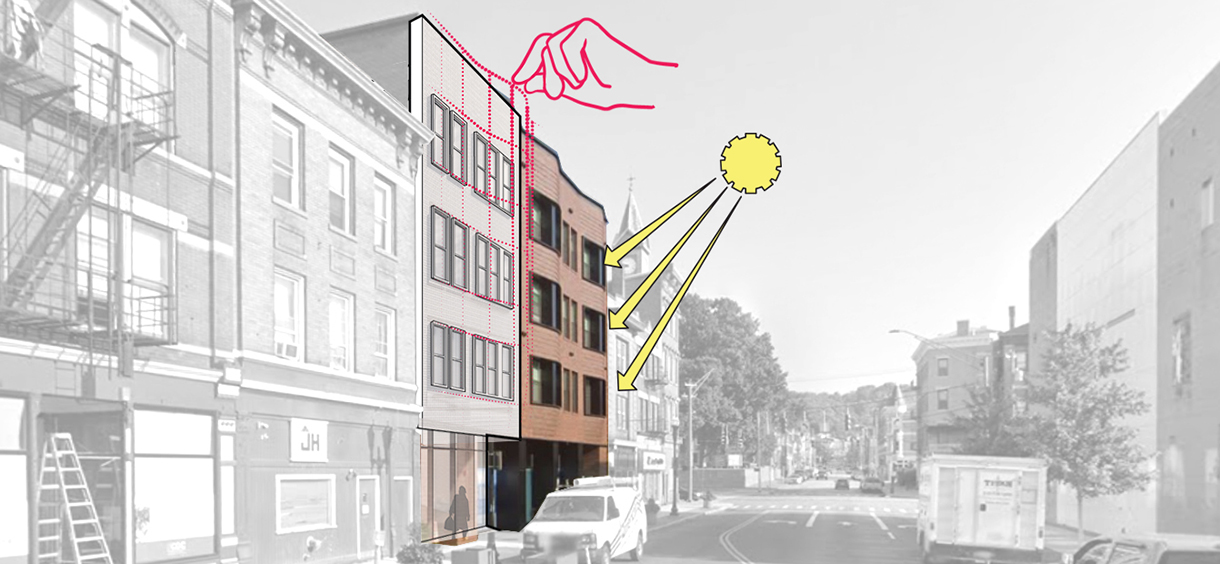 Pulled out from the façade, the brick oriels provide acoustic and visual separation from the busy street below and natural light from above.
Pulled out from the façade, the brick oriels provide acoustic and visual separation from the busy street below and natural light from above.
The process not only pushed the boundary of what’s buildable within an affordable housing budget, but it resulted in a building that inspires the community’s ongoing attachment to the historic district in which it’s located.
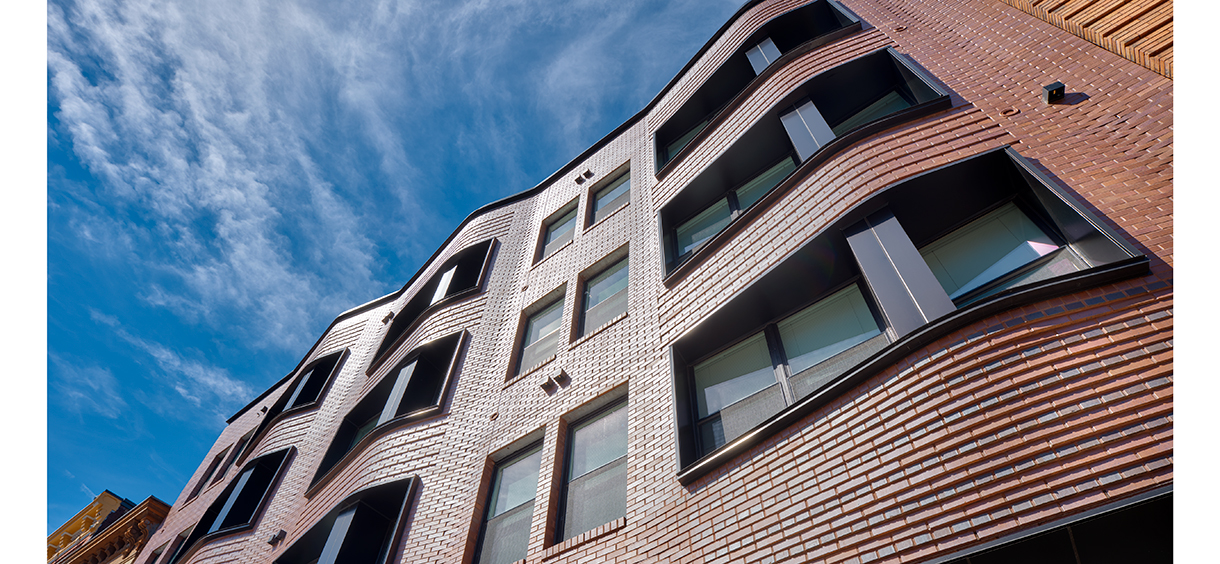 Widely celebrated by neighborhood residents, Willkommen on Vine promises to inspire ongoing attachment to its historic neighborhood.
Widely celebrated by neighborhood residents, Willkommen on Vine promises to inspire ongoing attachment to its historic neighborhood.
