Intentional Intersections
Carnegie Mellon University, Posner + Hall of the Arts Renovation
←
To Project Types
Pittsburgh, PA | 153,000 SF (Posner: 82,000 + HoA: 71,200)
Grafted together by seven renovations over the course of many decades, the HoA and Posner Hall formed a unit that did not function particularly well. So, when CMU’s Tepper School of Business vacated the space, it created the opportunity to make the two buildings more cohesive and functional while creating a shared home and classroom space for several previously dispersed Humanities and Fine Arts Departments as well as the Student Academic Success Center. The LEED Gold certified renovation also offered the opportunity to add two large cooling towers which reduce the energy used to heat and cool this section of campus.
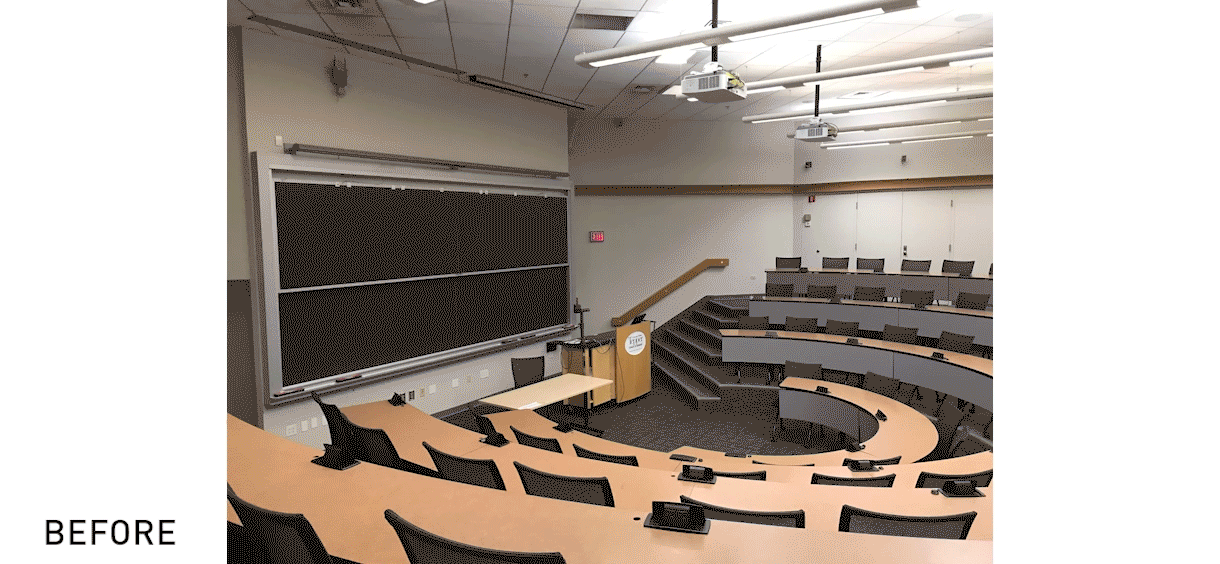 The HoA’s Cooper and Simon Auditoriums were combined to create a 184-person lecture hall with updated audiovisual and lighting systems, improved accessibility, and exceptional acoustics.
The HoA’s Cooper and Simon Auditoriums were combined to create a 184-person lecture hall with updated audiovisual and lighting systems, improved accessibility, and exceptional acoustics.
Occupied by the School of Music and the School of Art’s Master of Fine Arts Program, the HoA is filled with new classrooms, light-infused artist studios, faculty offices, and 13 acoustically high-performing, instrument-specific studios. Posner Hall, on the other hand, has formed a new, multidisciplinary center of gravity for Humanities at CMU.
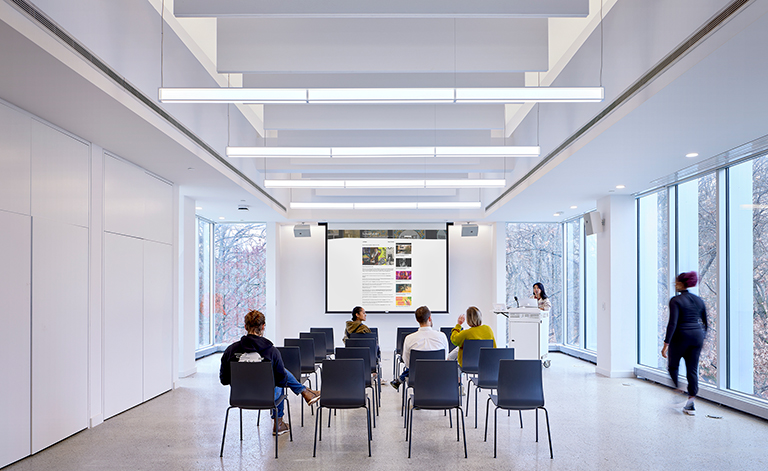 Flexible, light-filled classrooms connect students to nature.
Flexible, light-filled classrooms connect students to nature.
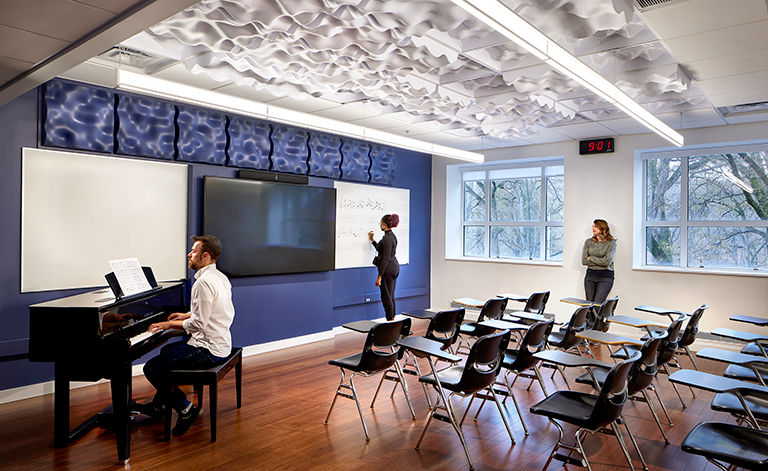 Instrument-specific acoustic treatments attune music studios to each instrument.
Instrument-specific acoustic treatments attune music studios to each instrument.
Circulation spaces in both buildings have been remade to provide students with places to linger, connect, and collaborate. Wood-wrapped nooks within the corridors, a comfortable lounge that sits at the intersection of the two buildings, and the Exchange Café feature varied seating postures and sustenance to support impromptu collaboration or quiet study opportunities.
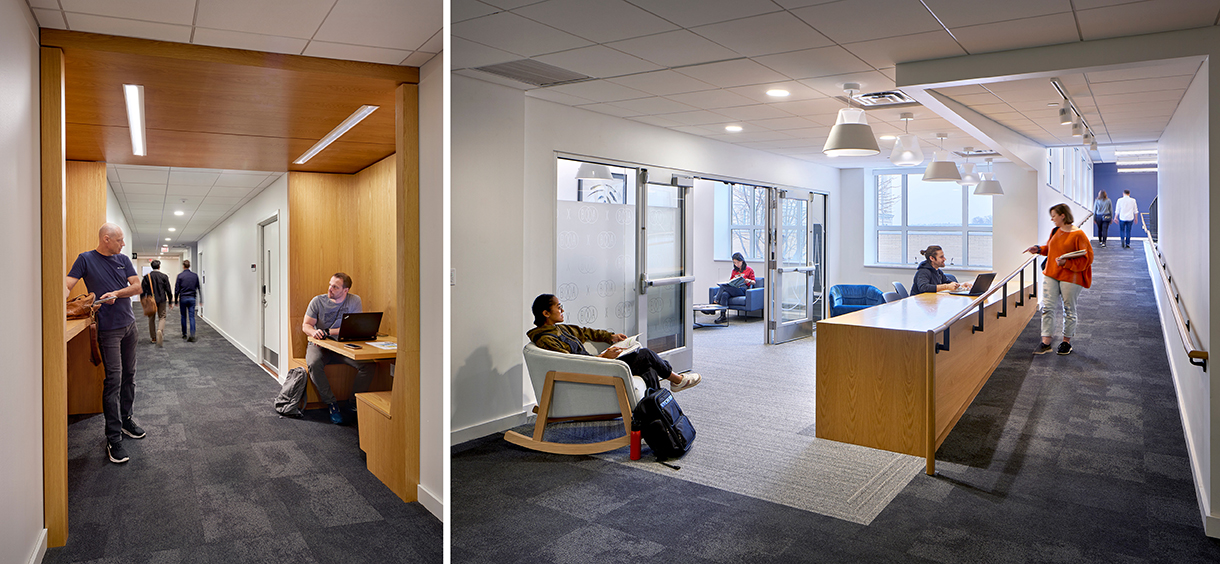 The renovation creates nodes of activity within connective spaces where HoA and Posner Hall meet.
The renovation creates nodes of activity within connective spaces where HoA and Posner Hall meet.
Connective space, where the two buildings meet, is also used to elevate the presence of BXA—CMU’s interdisciplinary Bachelor’s degree program—and the Student Academic Success Center, whose many supportive services are now more visible and easier to access.
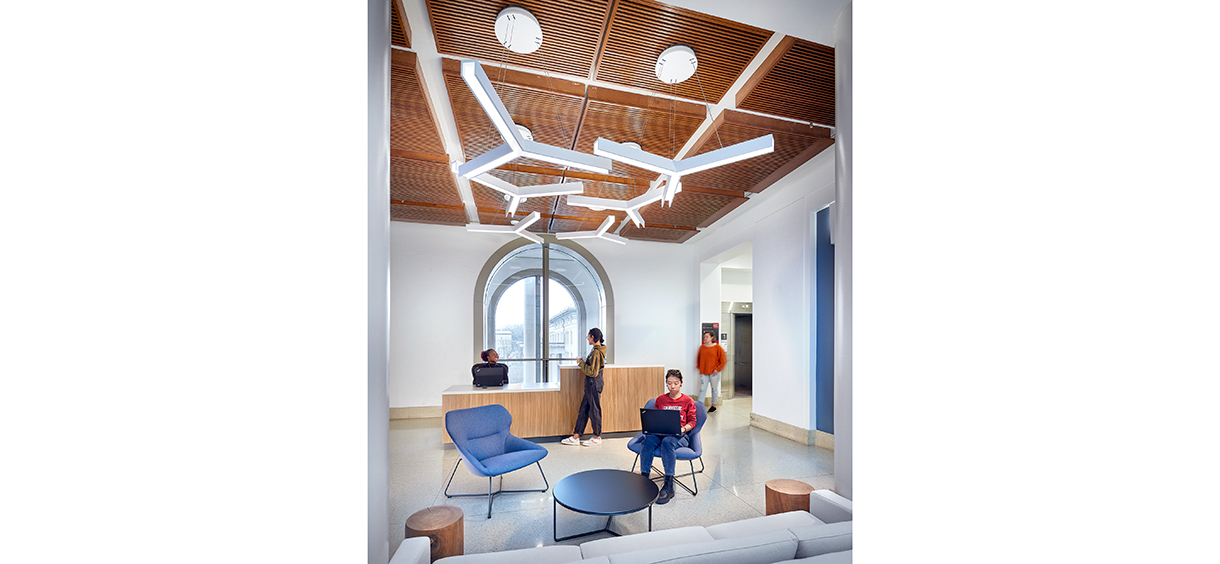 Marked by distinctive geometric lights and warm wood panels, a circulation space offers a place to study, relax, and connect.
Marked by distinctive geometric lights and warm wood panels, a circulation space offers a place to study, relax, and connect.



