Infinite Possibilities
Vanke Co., Ltd, Infinity Exhibition Hall
←
To Event & Hospitality
Beijing, China | 4,410 SF
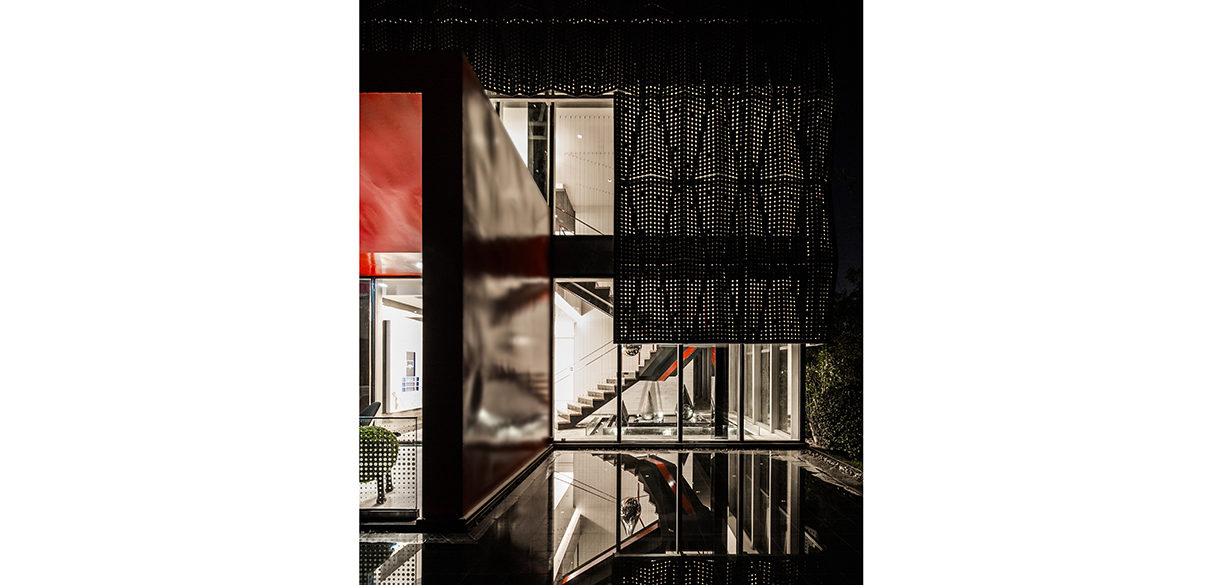 Transparency and the landscaping play pivotal roles in enticing patrons.
Transparency and the landscaping play pivotal roles in enticing patrons.
Vanke’s Infinity concept challenges the way residence towers are typically constructed and showcases the possibilities of free-flow floor plans. By eliminating interior structural walls, units can have nearly infinite configurations depending on the needs and size of the family living there.
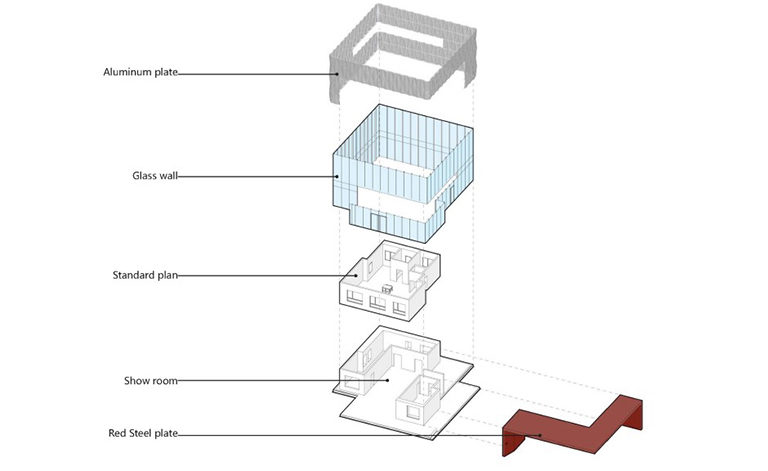 Exploded View
Exploded View
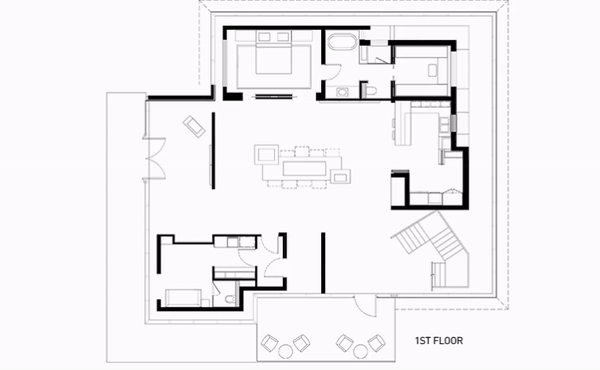 Floor Plans
Floor Plans
Designed to appeal to buyers who embrace the unknown, the red canopy of Infinity’s exhibition center reads like a gift—a surprise—waiting to be opened. The glass on the first floor gives a peek of what’s inside. The landscape frames the entrance and transparency opens up the ground floor, welcoming visitors from afar.
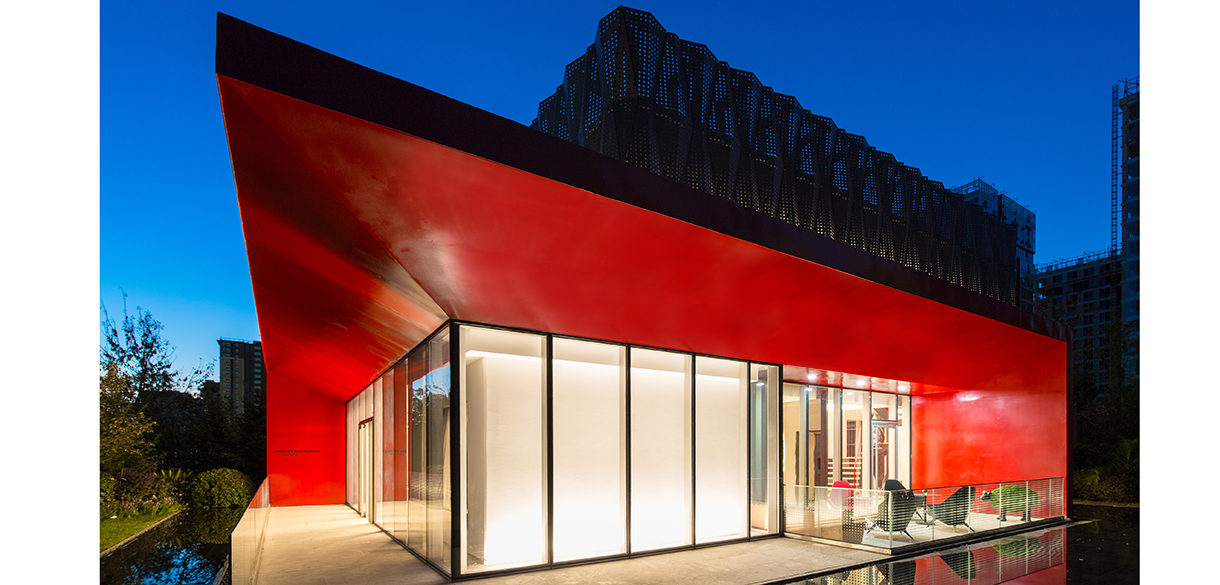 Infinity canopy
Infinity canopy
The double-skin curtain wall system of folding perforated metal panels works with the changing light throughout the day (and throughout the seasons) to conceal and reveal. Like wrapping paper on a gift box, this project reveals itself as you move through it.
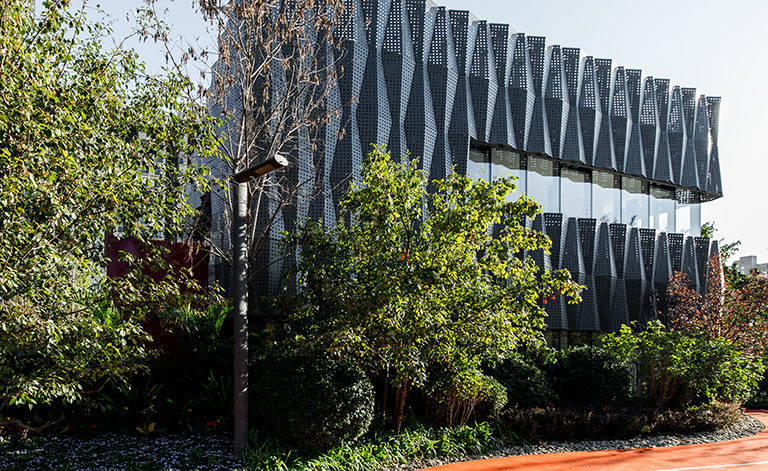 The facade wraps the building.
The facade wraps the building.
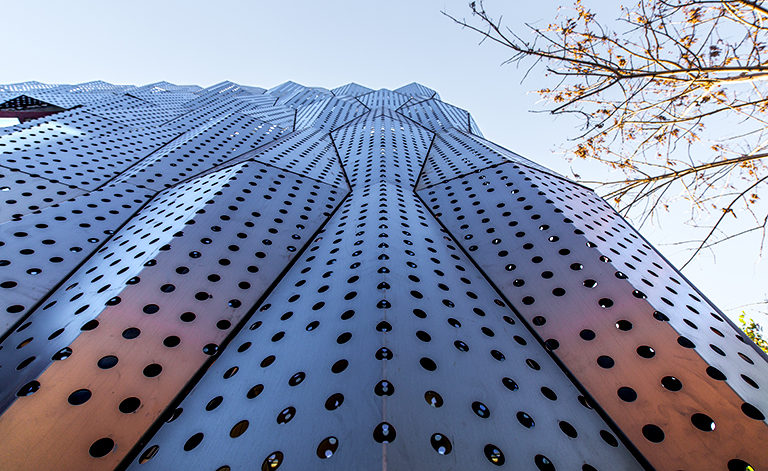 Perforated facade detail
Perforated facade detail
Read more about how the Vanke Company continues to push the boundaries of what’s possible here.
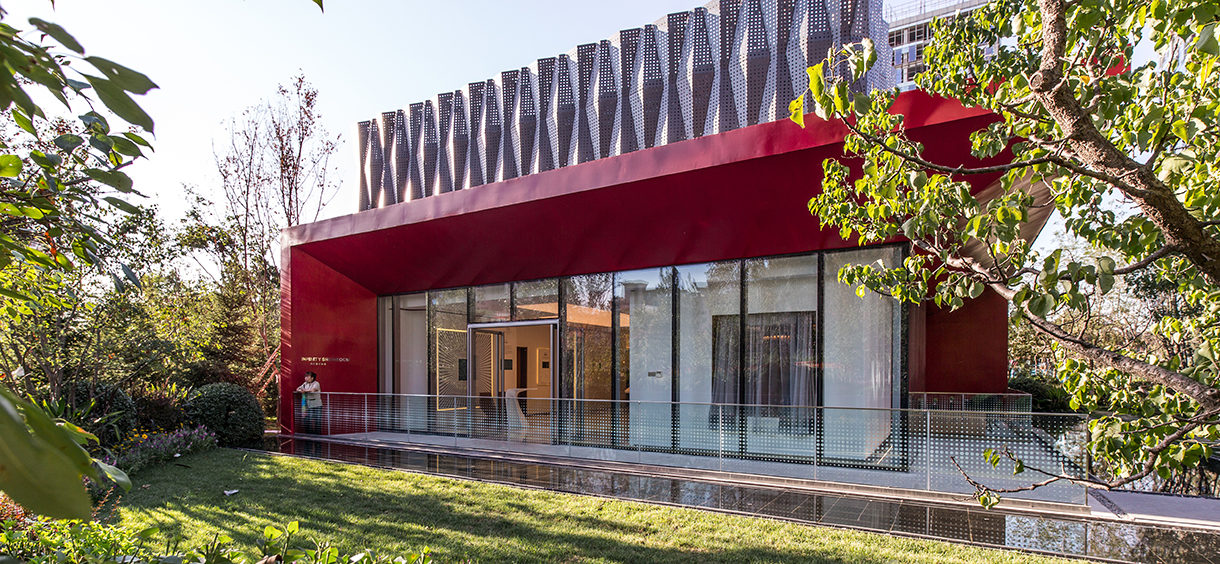 Facade and canopy create a striking contrast with natural environment.
Facade and canopy create a striking contrast with natural environment.
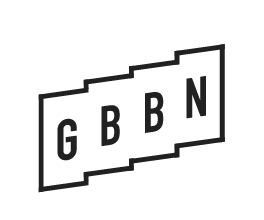
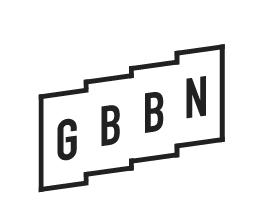
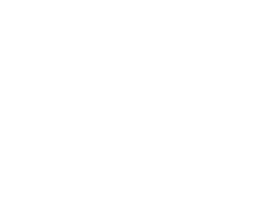
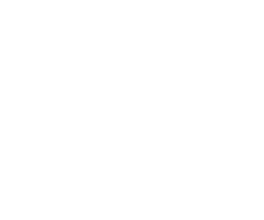
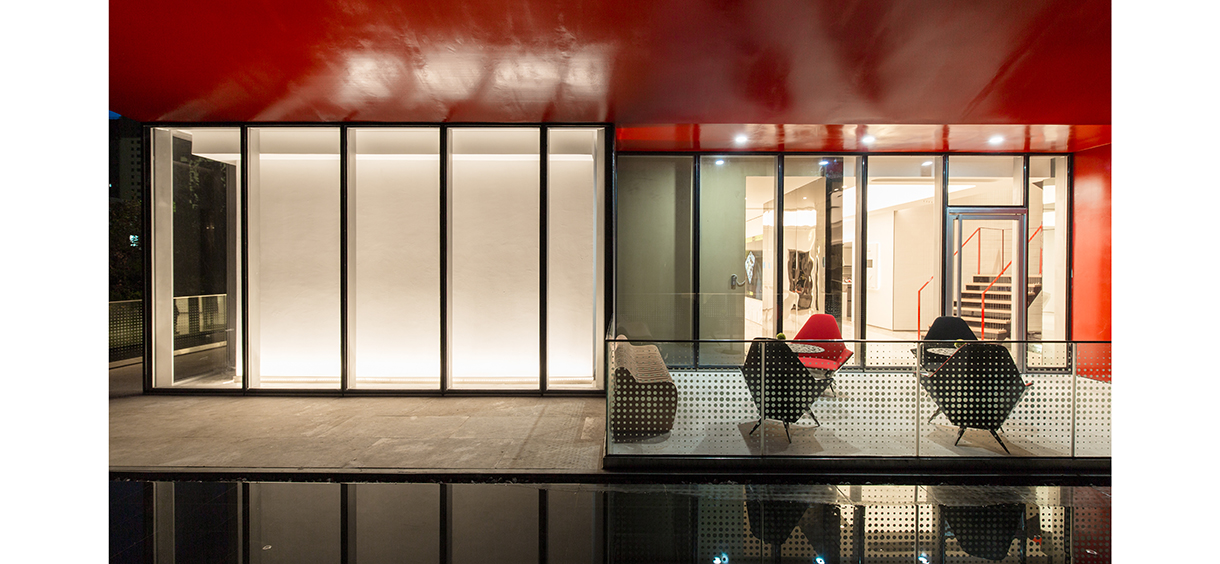 Canopy Patio
Canopy Patio
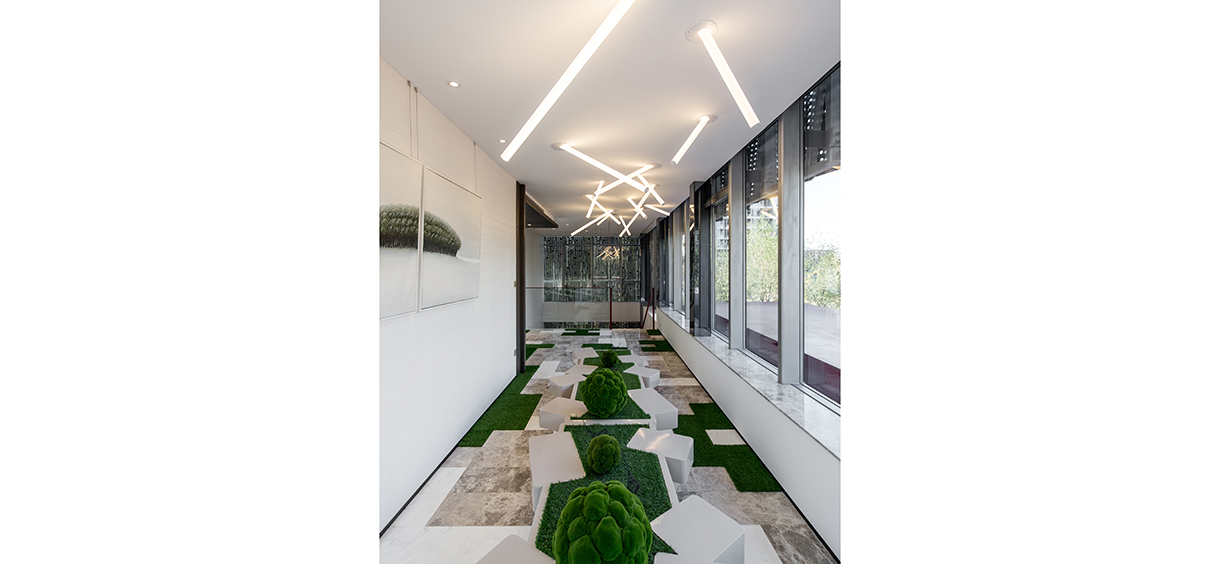 Interior Hallway
Interior Hallway
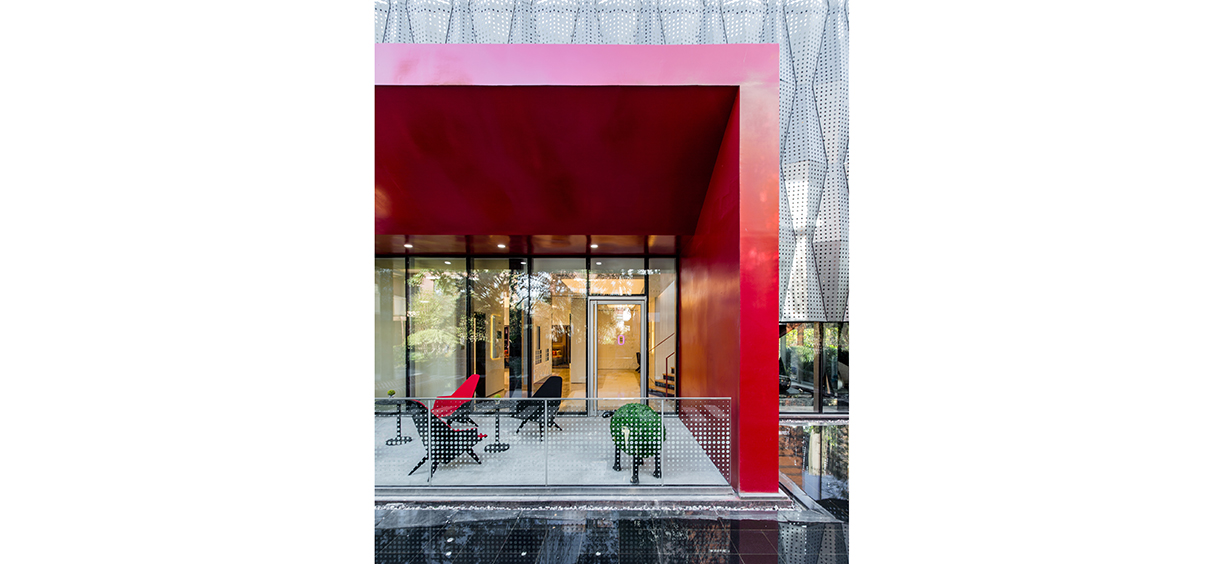 Canopy Patio
Canopy Patio
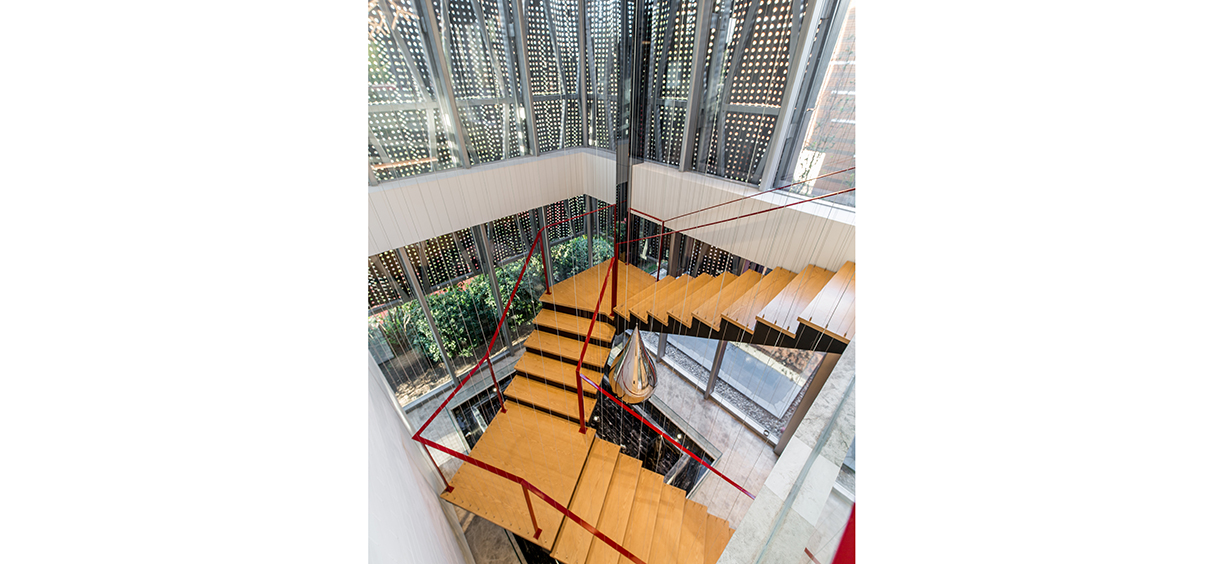 Inner Stair
Inner Stair