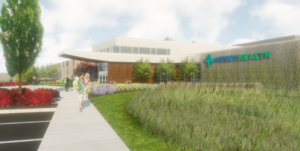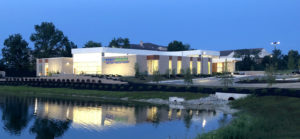Let There Be Light
Mercy Health, Deerfield Medical Center
←
To Project Types
Deerfield, OH | 26,400 SF
Daylight streaming in throughout the building just feels good. That’s true whether you’re a patient checking in for an appointment, or a doctor dictating notes. By pulling exam rooms away from exterior walls, we’ve let windows do what they do best: flood the lobby, corridors, and workspace with natural light, unimpeded by window treatments. This move also allows patient circulation to be completely separated from staff work areas, resulting in better privacy and efficiency for both.
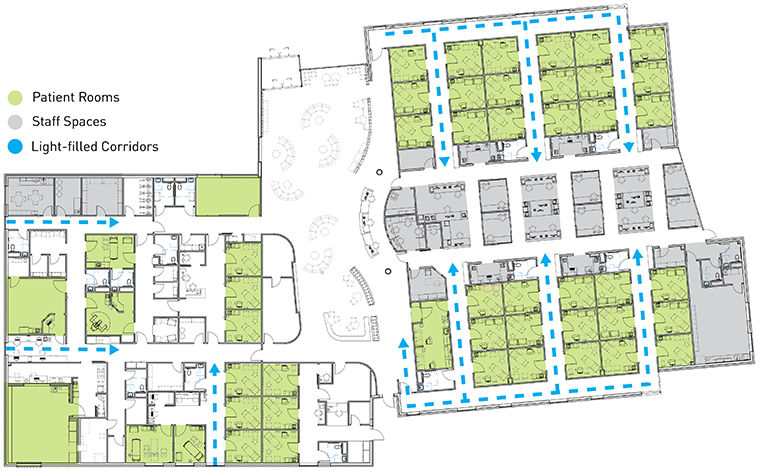 Sunlit hallways (right) highlighted in plan blue (above).
Sunlit hallways (right) highlighted in plan blue (above).
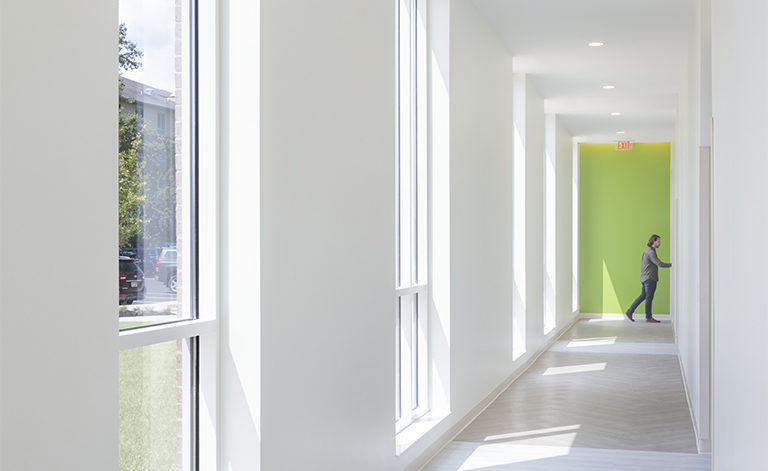 Floor to ceiling windows line the corridors.
Floor to ceiling windows line the corridors.
By pulling exam rooms away from exterior walls, we’ve let windows do what they do best...
Block units of five clustered components—physician office, medical assistant office, and three exam rooms—fit together like Lego pieces to become active collaboration pods. Because the pods are all the same, everyone gets the same experience. It’s modular, consistent, equitable, and repeatable throughout the Mercy Health system.
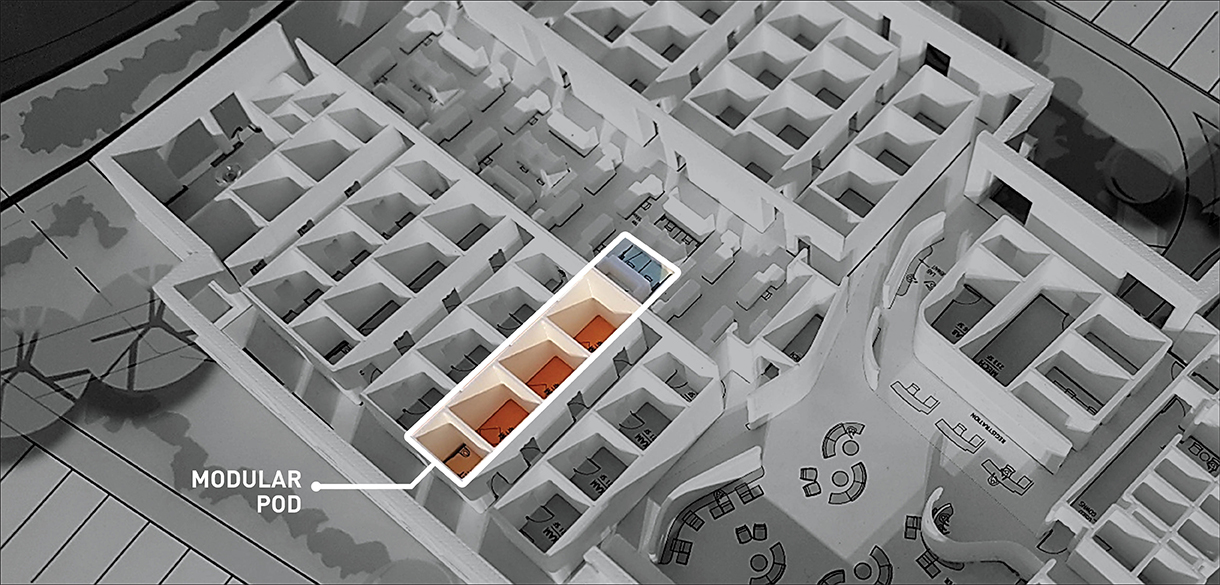 Modular pods consist of five clustered components—physician office, medical assistant office, and three exam rooms.
Modular pods consist of five clustered components—physician office, medical assistant office, and three exam rooms.
Window placement and landscaping work together to provide strategic views every step of the way from arrival to departure. Accents from Mercy Health’s brand palette pop against the neutral tones of the space; wood accents highlight the entry and branching “trees” in the lobby are a whimsical interpretation of the natural world. The building site takes advantage of planned walking paths throughout the neighborhood’s development zone.
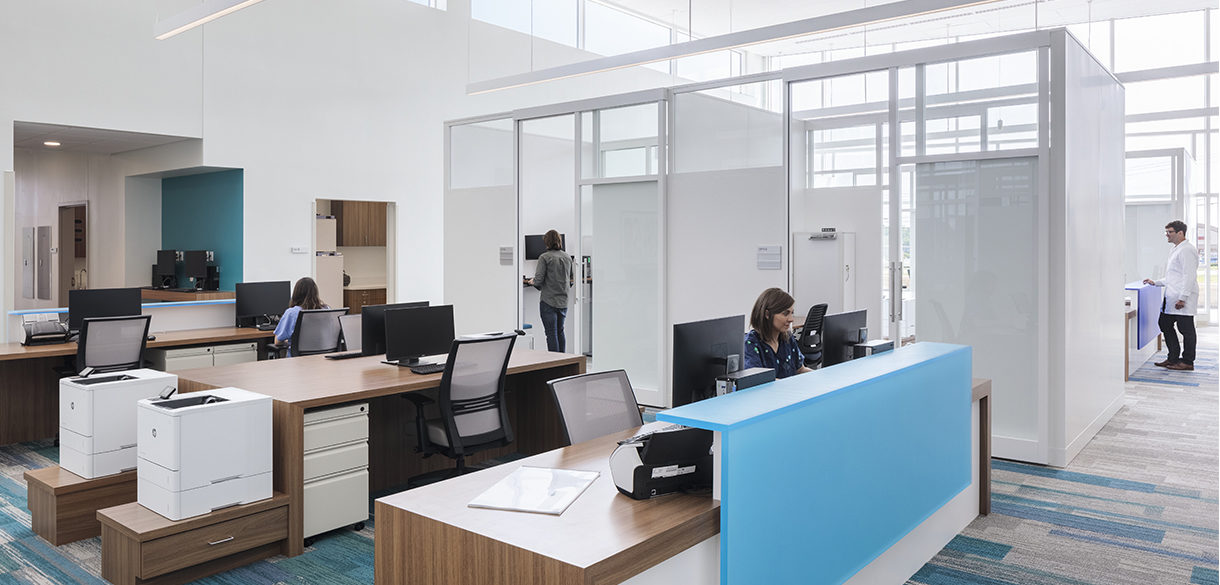 Staff work space
Staff work space
-
News




