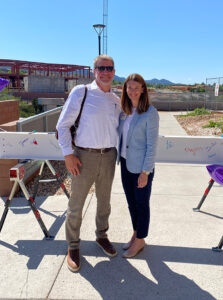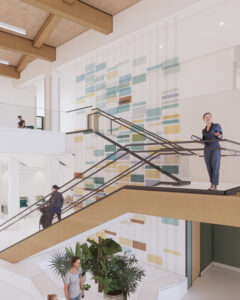Teeming with Life
CHRISTUS St. Vincent Regional Medical Center, New Cancer Care Facility
←
To Health
Santa Fe, NM | 72,000 SF
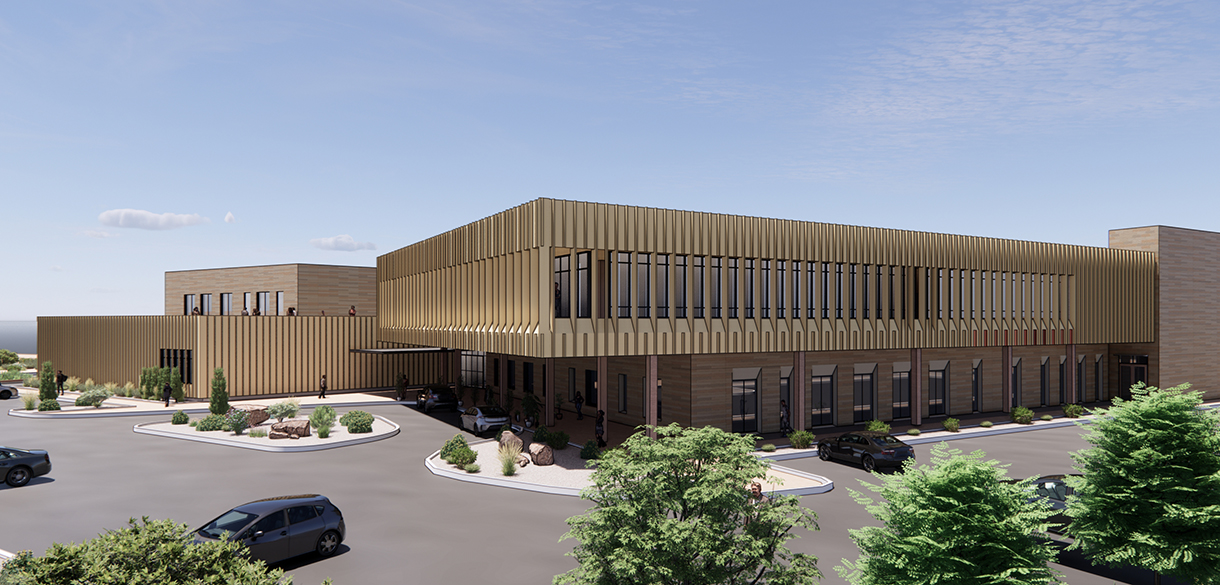 Sited to take advantage of views, daylight, and its proximity to CHRISTUS St. Vincent's existing hospital in Santa Fe, the new cancer care facility is both highly visible in the community, and easily accessed.
Sited to take advantage of views, daylight, and its proximity to CHRISTUS St. Vincent's existing hospital in Santa Fe, the new cancer care facility is both highly visible in the community, and easily accessed.
As an arroyo fills, flows, and teems with life, so will a new cancer center for CHRISTUS St. Vincent Regional Medical Center (CSVRMC). Lifesaving diagnostic and treatment programs are organized around The Paseo del Curando (healing walk), a central gathering space where patients and families can connect with the life affirming embrace of providers, staff, and community who come to feel like a second family during their cancer journey.
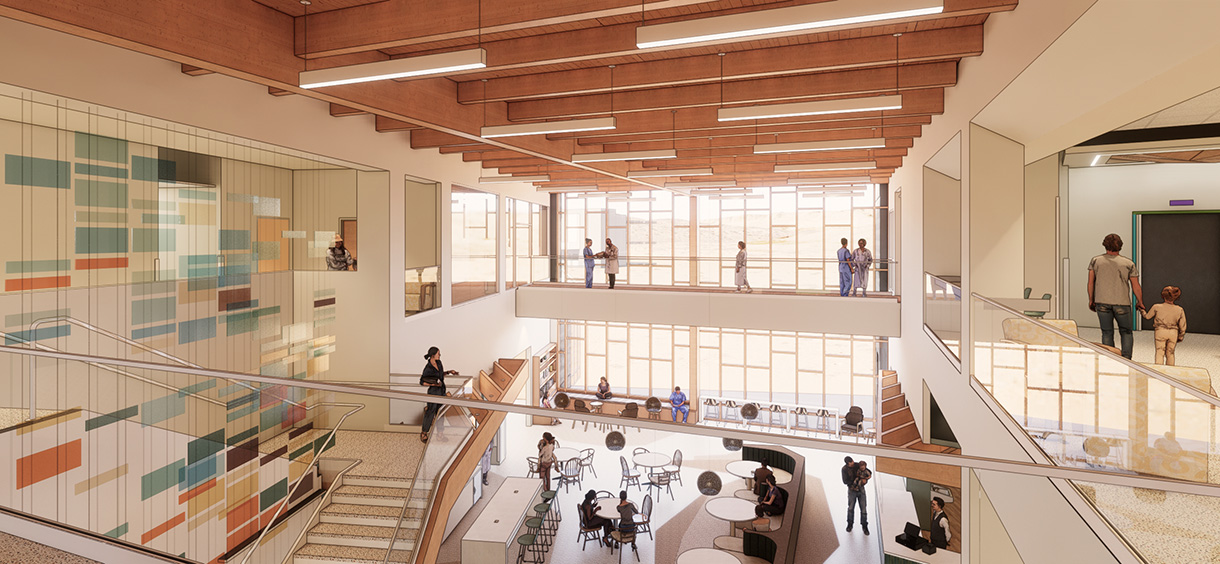 The Paseo is a light filled atrium space, which captures the different qualities of light in Santa Fe throughout the day. The openness of The Paseo makes it easy to find features and destinations within the space which provides patients and staff with choices about where to sit, work, or socialize.
The Paseo is a light filled atrium space, which captures the different qualities of light in Santa Fe throughout the day. The openness of The Paseo makes it easy to find features and destinations within the space which provides patients and staff with choices about where to sit, work, or socialize.
The building hinges open to create The Paseo—an opening that allows light, respite, and compassion to fill it. Within The Paseo patients and families can choose social or intimate waiting spaces, access the café, a teaching area, the resource center and community room for education and wellness events, and navigate an array of ancillary services. The Paseo’s central stair encourages movement and will feature a custom-made glass art installation.
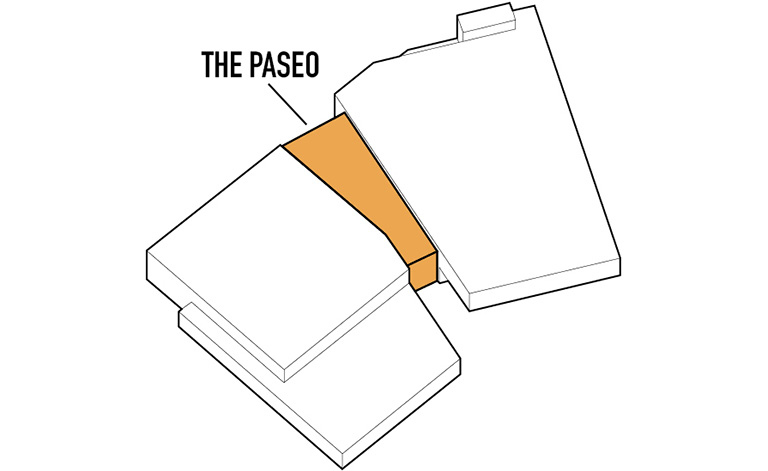 Like an arroyo that fills and teems with life, The Paseo offers space for care, compassion, and human connection to flow in. State-of-the-art oncology suites are located on either side of The Paseo.
Like an arroyo that fills and teems with life, The Paseo offers space for care, compassion, and human connection to flow in. State-of-the-art oncology suites are located on either side of The Paseo.
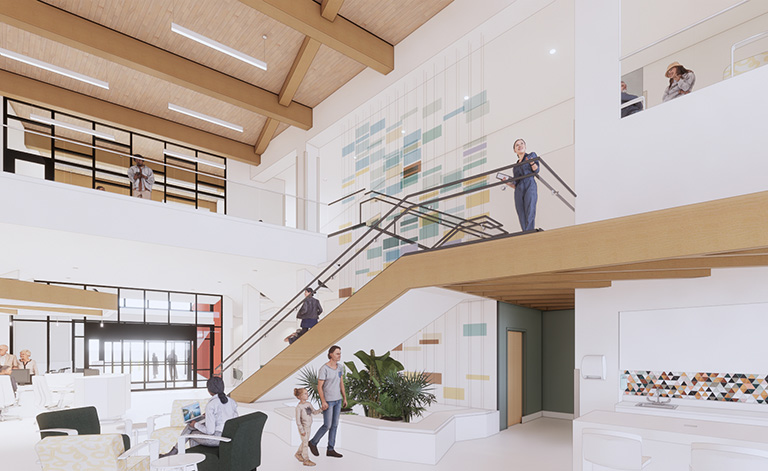 One of the multiple destinations within The Paseo, the café offers a view to the teaching kitchen and the connecting stair. We collaborated with Bullseye Glass to create the stair's custom glass feature wall which evokes many of the natural colors and patterns found in the landscape throughout Santa Fe.
One of the multiple destinations within The Paseo, the café offers a view to the teaching kitchen and the connecting stair. We collaborated with Bullseye Glass to create the stair's custom glass feature wall which evokes many of the natural colors and patterns found in the landscape throughout Santa Fe.
Clinic and treatment areas are arranged to allow the flow of doctors, nurses, and other providers—of massage, acupuncture, nutrition counseling, and other services—as they address patient needs in the moment, rather than burdening patients with seeking out such offerings on their own. Departmental layouts allow staff corridors to act as information highways that support the integrated, collaborative care style CSVRMC is known for.
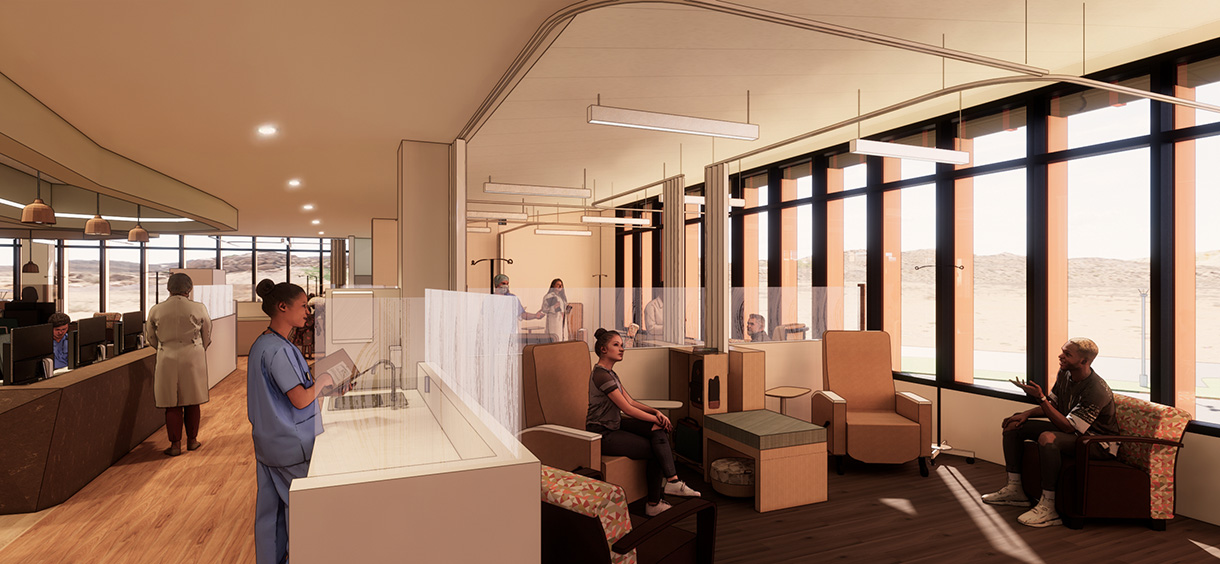 Infusion patients can choose to receive treatment with expansive views of the Sangre de Christo Mountains.
Infusion patients can choose to receive treatment with expansive views of the Sangre de Christo Mountains.
Rather than construct a separate central utility plant, the new cancer facility will tie into utilities at the existing main hospital adjacent to the building site, which is more energy efficient. The new cancer center will use chilled beams for cooling, a system that works well with Santa Fe’s arid climate.
GBBN (Designer of Record) is collaborating with Hartman + Majewski Design Group (Architect of Record) on this project.
-
News




