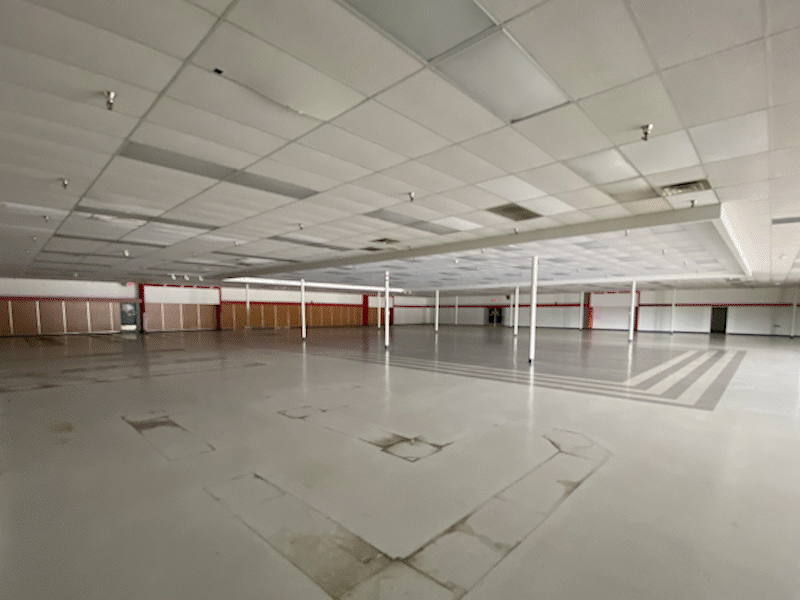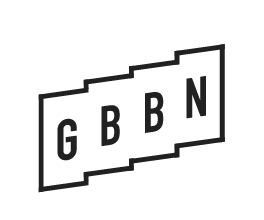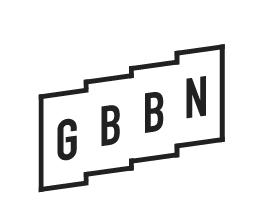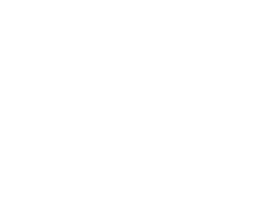Insights
Dec 9, 2022 _ insights
Thinking Outside (and Inside) the Big Box Store: From TJ Maxx to Next Generation Library
GBBN recently completed a renovation of a new, much larger location for Cincinnati & Hamilton County’s Public Library (CHPL) Deer Park branch. Built within a former TJ Maxx, the renovation turned a dark, dilapidated space into a bright, vibrant hub of learning and community.
Transforming the large, open floorplate of the big box store into a welcoming and comfortable space that was suitable for CHPL’s use was a challenge, but the result has been overwhelmingly positive. I recently shared some insights from the design process with Floor Focus.
Here are some key takeaways from the article:
1. Breaking the Box.
The renovation was informed by CHPL’s commitment to fostering “learning without limits.” This means the new Deer Park branch needed to provide space for all kinds of activities — quiet reading, meetings and instruction, job-hunting assistance, play, creative expression, learning by making, and more. A key challenge was to welcome all these activities while providing the right conditions for each of them. Colorful flooring, furniture, and enclosed pods (for meetings and mess-making) were able to define the space for these activities while maintaining its openness.
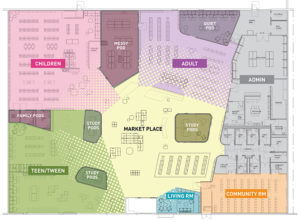
2. Providing Comfort.
Maintaining the openness of the space was essential because it allowed us to bring natural light from the store front deep into the space. This was reinforced by punched skylights and drop lights, which warm the material palette and mark destinations in the library.
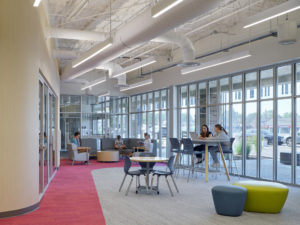
3. Distinguishing the Exterior.
Given the space’s recent history as a vacant retail space, it was important that we differentiate it as a community destination. We used an array of rhythmic, repeating aluminum tubes to create a cost-effective, textural façade and enhanced the walkways in front of the storefront to welcome visitors.
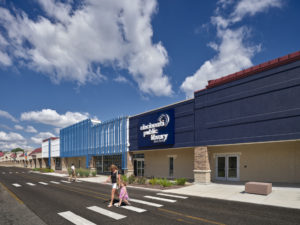
Since opening, CHPL Deer Park has been widely embraced by its community. As a designer, it is so rewarding to see all the activity happening in this valued, public space.
For more on the design, check out our case study or Mandy’s article in Floor Focus.
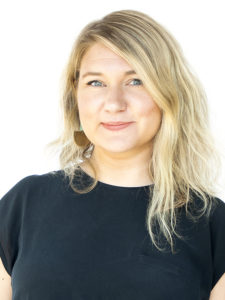 Mandy Woltjer is an associate at GBBN. Drawn to creative problem solving, research, and analytics, Mandy helps clients anticipate their futures and demonstrates how design can get them there. Her process—which includes focus groups, observations, and careful listening—serves to surface underlying issues and potential solutions. Her workplace projects include Digital Futures, ByteDance, and The Pop District HQ in Pittsburgh.
Mandy Woltjer is an associate at GBBN. Drawn to creative problem solving, research, and analytics, Mandy helps clients anticipate their futures and demonstrates how design can get them there. Her process—which includes focus groups, observations, and careful listening—serves to surface underlying issues and potential solutions. Her workplace projects include Digital Futures, ByteDance, and The Pop District HQ in Pittsburgh.
