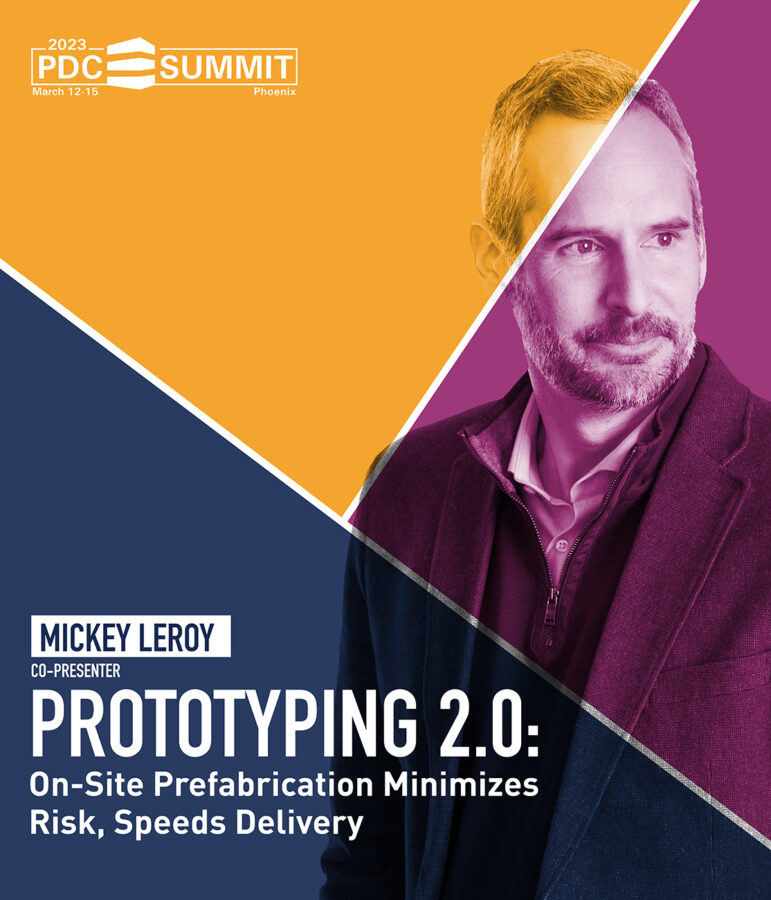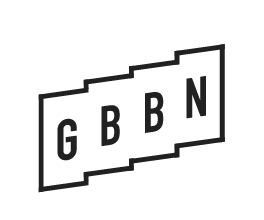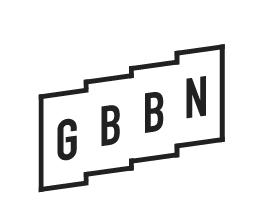Insights
Jul 10, 2023 _ insights
Prototyping 2.0: How Onsite Prefabrication Minimizes Risk and Speeds Delivery
Health systems around the country are navigating a time of unprecedented uncertainty in the area of facility design and construction. With an aging population, there is no doubt that the coming years will see an increase in demand for healthcare services. The problem is that to meet future demand, they have to build today; but doing so risks getting caught in challenging market fluctuations associated with a tightening economy, supply chain issues, and a diminishing labor market.
Given this environment, what can health systems do to mitigate the risk of construction? One promising solution is Onsite Prefabrication (or Industrialized Construction). Danis Construction Vice President, Jim Lupidi, Bon Secours Mercy Health Director of Design & Construction, Molly Ironmonger, and I recently discussed the value of this process at the American Society for Healthcare Engineering’s Planning Design and Construction (ASHE PDC) annual Summit in Phoenix.
Our presentation generated a lot of buzz. So much so, that we had over 200 people in the room (and a line waiting to get in). Since not everyone was able to see it, we thought we would share some key takeaways here:
1. How it works.
Distinct from traditional prefabrication, which occurs offsite, this approach fabricates building elements within a large, temporary manufacturing facility that is erected onsite. Within this 17,000 SF facility (essentially, a giant tent), skilled craftspeople work along an assembly line to produce large building components (roughly 13’ x 30’) that roll off the line and are hoisted into place using a crane.
2. Integrating design and construction.
Taking advantage of the speed and efficiency of this process requires the full project team to frontload decisions. A lot of details that usually get worked out during construction need to be addressed early. Fortunately, this process generates a lot of time- and labor-saving solutions.
3. The results.
Our team used this process at Mercy Health’s new Kings Mills Hospital, and the results speak for themselves. There, we are seeing:
-
- An 81% improvement in labor utilization rates
- A 51% reduction in days onsite
- Zero safety incidents
We are also on track to shave five months off the construction schedule.
To learn more about this process, check out our presentation here or read our more extensive insight here.
 Mickey LeRoy, AIA, ACHA, LEED AP is a principal at GBBN. He leads teams in all phases of planning, design, and delivery of multi-faceted healthcare projects, like TriHealth’s Thomas Center. He works closely with leading healthcare systems, like Bon Secours Mercy Health, to develop efficient clinical prototypes that can work with different building scales. With previous experience in public relations and marketing, Mickey’s communication skills complement his abilities in design and project management.
Mickey LeRoy, AIA, ACHA, LEED AP is a principal at GBBN. He leads teams in all phases of planning, design, and delivery of multi-faceted healthcare projects, like TriHealth’s Thomas Center. He works closely with leading healthcare systems, like Bon Secours Mercy Health, to develop efficient clinical prototypes that can work with different building scales. With previous experience in public relations and marketing, Mickey’s communication skills complement his abilities in design and project management.




