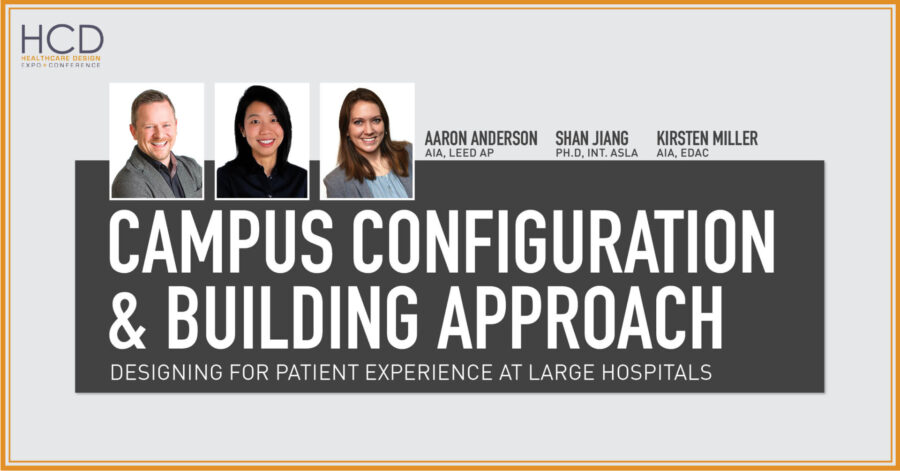Insights
Dec 11, 2023 _ insights
Medical Campus Configuration and Building Approach: Designing for Patient Experience
It can be very difficult to find your way around large hospitals. Combining dozens of medical units, multiple buildings, and differentiated circulation paths for patients and staff, they easily feel maze-like. This is especially true in large, urban hospitals, where growth is squeezed into tightly bound footprints.
A wealth of research has explored the issue of wayfinding within hospitals, but a significant gap remains at the level of campus and building arrival. How can design orient people as they arrive on campus (by vehicle and by foot), separating streams of traffic and helping ease their way to their respective destinations?
A team at GBBN recently developed a behavior mapping tool kit for onsite observations that is helping us clarify the way that people make sense of their arrival experience on hospital campuses. We validated this tool kit through Post Occupancy Evaluations at two major hospital arrival projects (UC Health Medical Center and Cincinnati Children’s Hospital Medical Center). Ultimately, this will help us ease the process of arrival through intentional design, so we can make the healthcare journey more comfortable for patients.
UC Health Director of Communications, Chris Ralston, recently helped us present our findings at the Healthcare Design Conference + Expo, and he underscored the impact of the arrival experience. Commenting on our recently completed UC Health Medical Center Arrival project, he said, “What is amazing about this is that we’re creating a wonderful experience for our patients, families, and employees… Our beautiful front entrance is the front door every hospital needs.”
If you are interested in learning more, the slide deck from our presentation is available here.
 Aaron Anderson, AIA, LEED AP is a principal and Market Design Leader for Healthcare. Aaron leads clients through transformational work by championing thoughtful and resilient design strategies that enhance well-being and social equity for patients, healthcare professionals, and the surrounding community. His work includes Cincinnati Childrens’ Hospital Medical Center (CCHMC) Schubert Mental Health Center, Cincinnati Children’s Pet Center, and UC Health Medical Center’s Main Entrance Improvements.
Aaron Anderson, AIA, LEED AP is a principal and Market Design Leader for Healthcare. Aaron leads clients through transformational work by championing thoughtful and resilient design strategies that enhance well-being and social equity for patients, healthcare professionals, and the surrounding community. His work includes Cincinnati Childrens’ Hospital Medical Center (CCHMC) Schubert Mental Health Center, Cincinnati Children’s Pet Center, and UC Health Medical Center’s Main Entrance Improvements.
 Shan Jiang, PH.D., International ASLA is an associate at GBBN and is the firm’s Director of Research. An established researcher, educator, and thought leader, she has published dozens of articles in peer-reviewed journals, presented at conferences, and recently published a full monograph with Routledge on therapeutic landscapes, healthcare design, and sustainable community development. At GBBN, Shan leads firm-wide research efforts, helping design teams in all markets conduct research while drawing on the best, established research to inform their work.
Shan Jiang, PH.D., International ASLA is an associate at GBBN and is the firm’s Director of Research. An established researcher, educator, and thought leader, she has published dozens of articles in peer-reviewed journals, presented at conferences, and recently published a full monograph with Routledge on therapeutic landscapes, healthcare design, and sustainable community development. At GBBN, Shan leads firm-wide research efforts, helping design teams in all markets conduct research while drawing on the best, established research to inform their work.
 Kirsten Miller, AIA, EDAC is an associate at GBBN. She is an architect and medical planner whose research explores ICU design, therapeutic landscapes, staff respite spaces, and oncology environments. Past chair of AIA Minnesota’s Health Design Knowledge Community, she is a frequent conference presenter whose work has been published in Healthcare Design and The Journal of Therapeutic Horticulture. Some of Kirsten’s recent work includes Bon Secours Mercy Health Paducah Hospital, TriHealth Finneytown Medical Office Building, and the full replacement project for Margaret Mary Hospital.
Kirsten Miller, AIA, EDAC is an associate at GBBN. She is an architect and medical planner whose research explores ICU design, therapeutic landscapes, staff respite spaces, and oncology environments. Past chair of AIA Minnesota’s Health Design Knowledge Community, she is a frequent conference presenter whose work has been published in Healthcare Design and The Journal of Therapeutic Horticulture. Some of Kirsten’s recent work includes Bon Secours Mercy Health Paducah Hospital, TriHealth Finneytown Medical Office Building, and the full replacement project for Margaret Mary Hospital.




