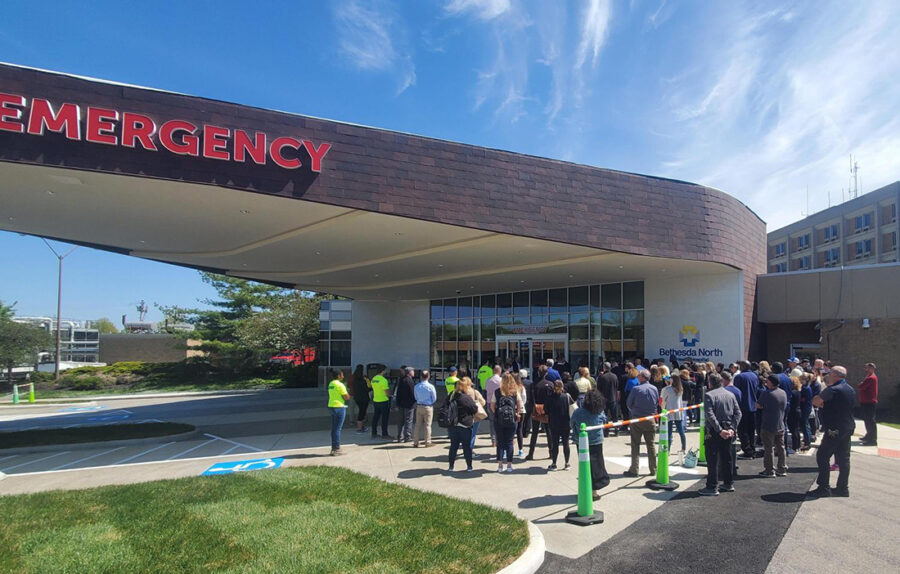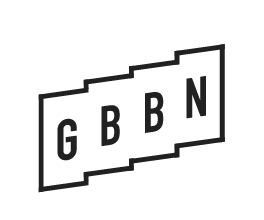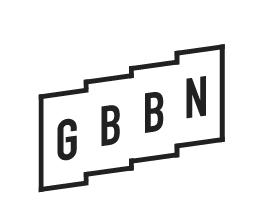News
May 28, 2024 _ news
Bethesda North Cuts Ribbon on Emergency Arrival
As part of an overall master facilities plan at Bethesda North Hospital, TriHealth recently unveiled its newly renovated emergency department arrival. It’s the latest finished piece of a multi-phase, multi-year project to enhance wayfinding and the patient and family experience inside and outside of the building.
The renovated ED arrival creates a clear beacon for arriving patients around where to go for emergency needs. “It’s a precursor of things to come,” says Chandler Philpott, part of the GBBN design team who worked on the project. “Its materials and scale tie in with the renovations are also happening at the main entry, it’s easily recognized by patients, and creates a well-lit space inside by allowing natural light to flood into the waiting area.”
This project is just the latest piece to be completed as part of TriHealth’s overall master facilities plan for Bethesda North. The project also includes a renovation of their cardiovascular ICU, a new catheterization lab addition, and wayfinding enhancements. Earlier this year, TriHealth cut the ribbon on a new, 33,000 sf eighth floor in-patient addition to Bethesda North’s 300 Tower. The new space provides enhanced care for patients undergoing treatments including surgical oncology and cardio-thoracic surgery. The new eighth floor features 44 state-of-the-art, comfort enhanced patient rooms, and two meditation rooms. A key driver of the project was supporting patients’ mental and behavioral health. “Obviously you’re in the hospital having surgery, that’s a lot mentally to deal with,” says Dr. Clint Hutson, president and chief operating officer of Bethesda North. “Anything that can be done aesthetically to take some of the edge off was a big consideration.”
Read our case study about all the work we’re doing at TriHealth’s Bethesda North Hospital.
Read more about our work with TriHealth here and here.
See more of our healthcare work.




